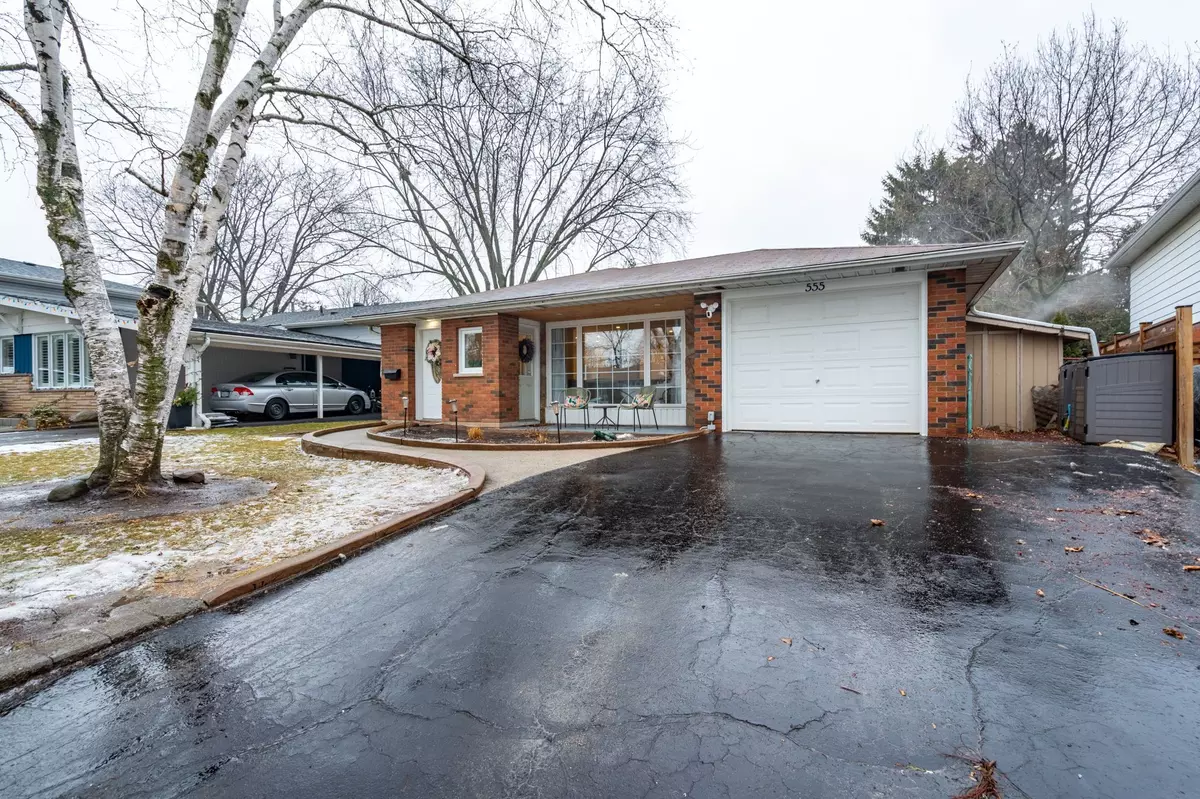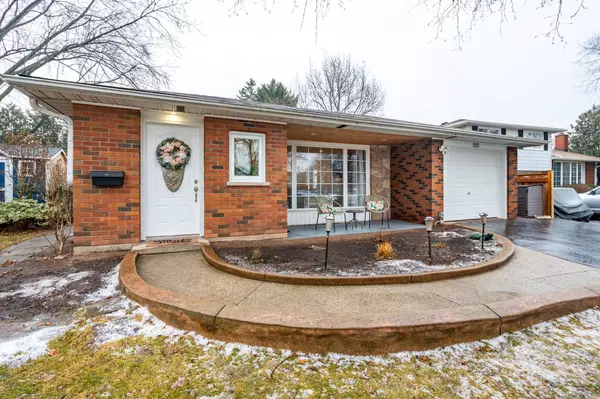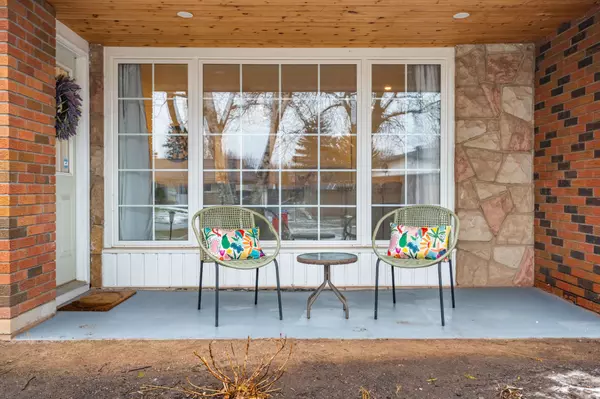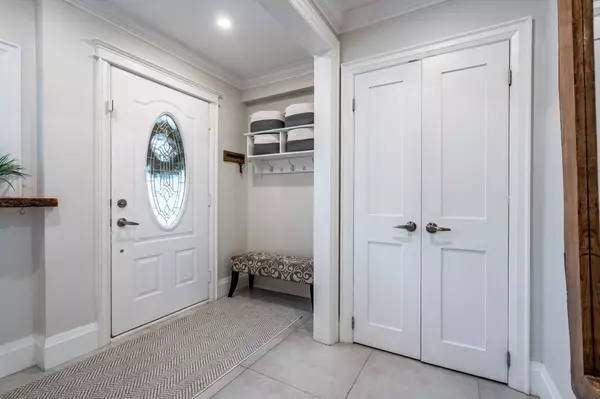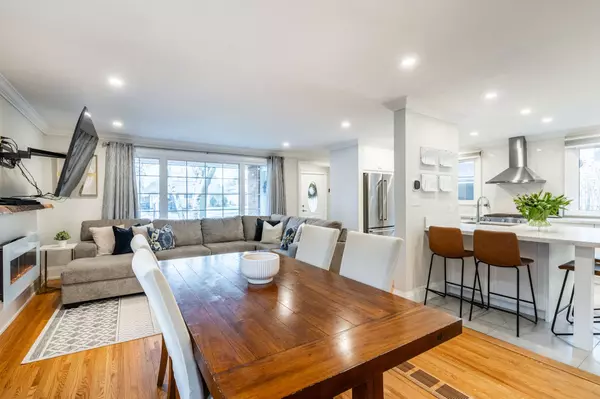555 Elwood RD Burlington, ON L7N 3C6
3 Beds
2 Baths
UPDATED:
02/19/2025 06:38 PM
Key Details
Property Type Single Family Home
Sub Type Detached
Listing Status Active
Purchase Type For Sale
Approx. Sqft 1100-1500
Subdivision Roseland
MLS Listing ID W11978858
Style Backsplit 3
Bedrooms 3
Annual Tax Amount $4,682
Tax Year 2024
Property Sub-Type Detached
Property Description
Location
Province ON
County Halton
Community Roseland
Area Halton
Rooms
Family Room No
Basement Full, Finished
Kitchen 1
Interior
Interior Features Auto Garage Door Remote
Cooling Central Air
Fireplaces Type Natural Gas
Fireplace Yes
Heat Source Gas
Exterior
Parking Features Private Double
Garage Spaces 1.0
Pool None
Roof Type Asphalt Shingle
Lot Frontage 47.37
Lot Depth 110.91
Total Parking Spaces 3
Building
Unit Features Park,Place Of Worship,Public Transit,School,Library
Foundation Concrete
Others
Security Features Smoke Detector
Virtual Tour https://youriguide.com/555_elwood_rd_burlington_on

