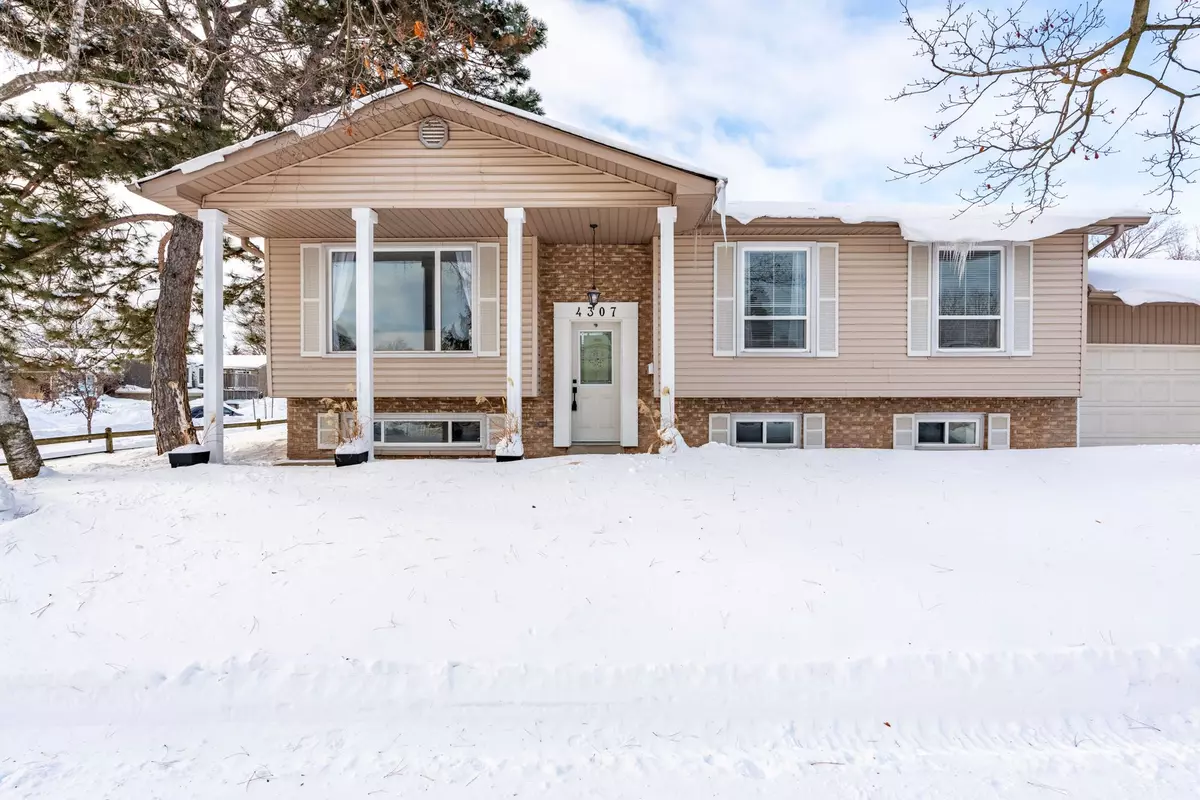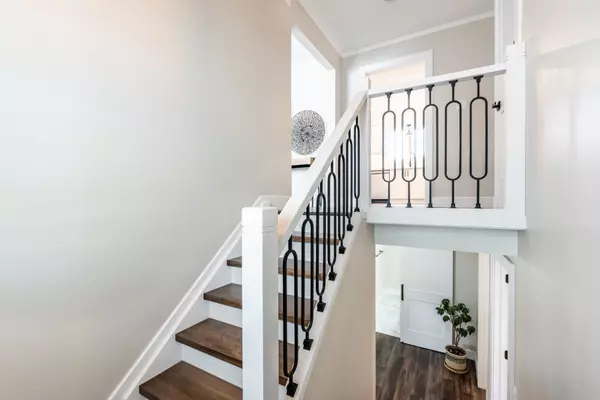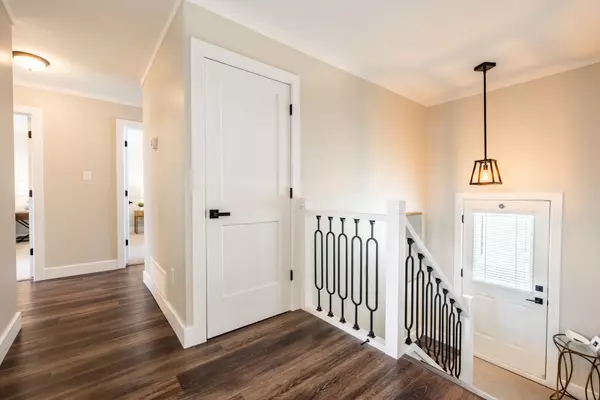4307 LONGMOOR DR Burlington, ON L7L 5A7
3 Beds
2 Baths
UPDATED:
02/20/2025 12:36 AM
Key Details
Property Type Single Family Home
Sub Type Detached
Listing Status Active
Purchase Type For Sale
Approx. Sqft 1100-1500
Subdivision Shoreacres
MLS Listing ID W11979508
Style Bungalow-Raised
Bedrooms 3
Annual Tax Amount $5,252
Tax Year 2024
Property Sub-Type Detached
Property Description
Location
Province ON
County Halton
Community Shoreacres
Area Halton
Rooms
Family Room Yes
Basement Finished with Walk-Out, Full
Kitchen 1
Interior
Interior Features None
Cooling Central Air
Fireplaces Type Electric
Fireplace Yes
Heat Source Gas
Exterior
Parking Features Front Yard Parking, Private Double
Garage Spaces 2.0
Pool Inground
Roof Type Asphalt Shingle
Lot Frontage 102.5
Lot Depth 60.0
Total Parking Spaces 4
Building
Unit Features Park,Public Transit,School
Foundation Concrete Block
Others
Virtual Tour https://unbranded.youriguide.com/4307_longmoor_dr_burlington_on/





