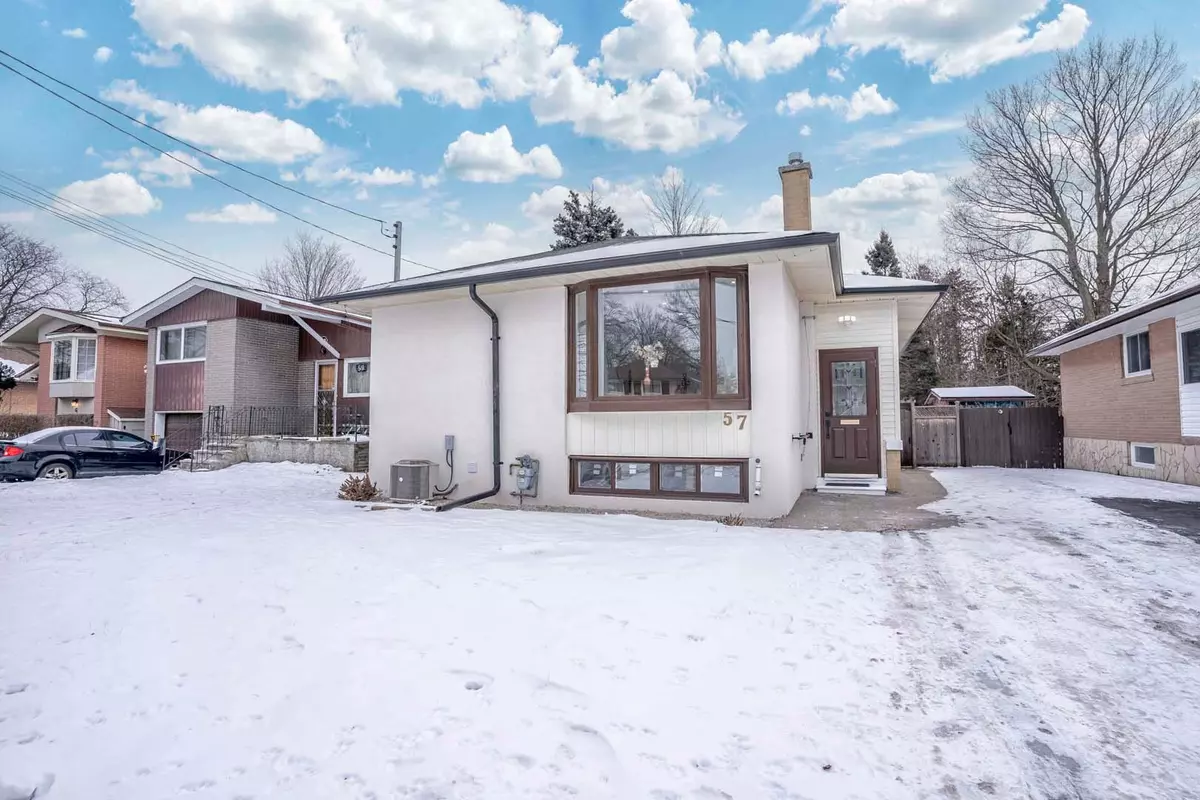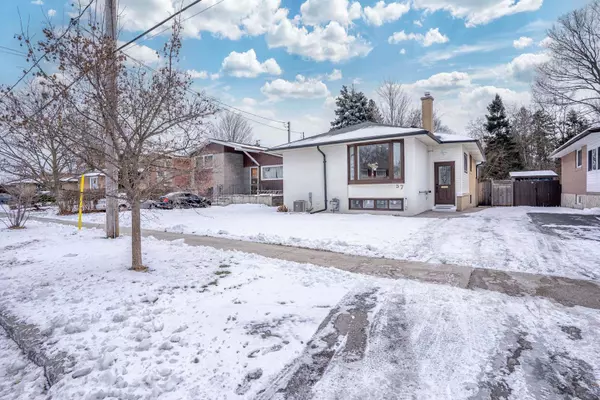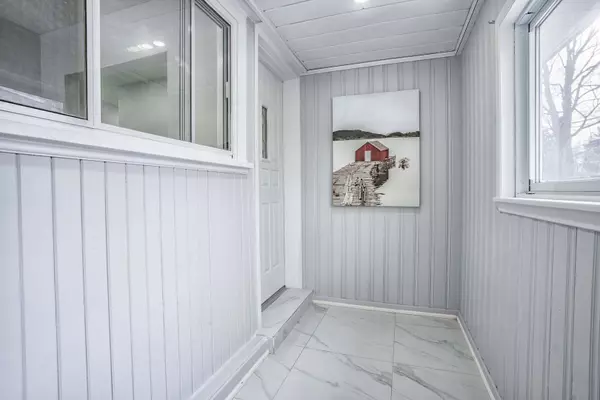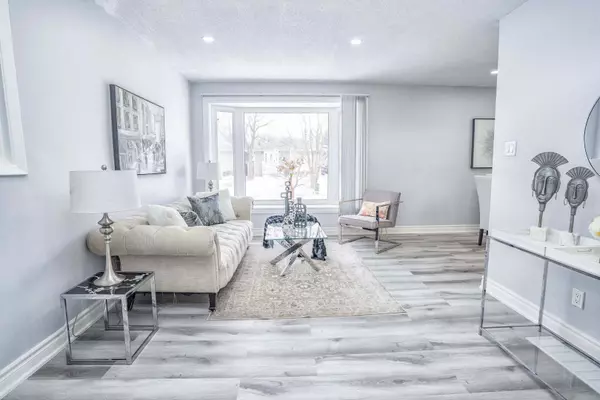REQUEST A TOUR If you would like to see this home without being there in person, select the "Virtual Tour" option and your advisor will contact you to discuss available opportunities.
In-PersonVirtual Tour
$ 999,990
Est. payment /mo
Active
57 Thornbeck DR Toronto E09, ON M1G 2J7
5 Beds
3 Baths
UPDATED:
02/20/2025 06:33 PM
Key Details
Property Type Single Family Home
Sub Type Detached
Listing Status Active
Purchase Type For Sale
Subdivision Woburn
MLS Listing ID E8014034
Style Bungalow
Bedrooms 5
Annual Tax Amount $3,417
Tax Year 2023
Property Sub-Type Detached
Property Description
***TOTALLY RENOVATED BEAUTY BACKS ONTO RAVINE*** Bright & Charming 3 Br/3Wr Bungalow With 2Br+Den Basement Apartment & Seperate Entrance, Nestled In The Sought After Woburn Community In Scarborough!
**$$$ Spent On Renovations** Family-Friendly Neighborhood In An Excellent Location; Close To Schools, Transits, Shopping, Scarborough Town Centre, Parks, Centennial College, Hwy 401, Golf Club And So On... A Lovely Home In A Deep Lot Backs Onto Curran Hall Ravine Park! **Tons Of Upgrades** Modern Decor; Stylish Laminate & Porcelain Floors Thru' Out The House; 2 Sets Of Brand New Stainless Steel Fridge, Stove, Hood & Dishwasher; Quartz Counters: Separate Washer & Dryer In Both Main & Bsmt Levels; New Paint; New/Newer Windows & Doors; Pot Lights; Brand New 2 Full Washrooms & A Powder Room. Over Sized Alluring Deck Overlooks Serene Greenery!
**$$$ Spent On Renovations** Family-Friendly Neighborhood In An Excellent Location; Close To Schools, Transits, Shopping, Scarborough Town Centre, Parks, Centennial College, Hwy 401, Golf Club And So On... A Lovely Home In A Deep Lot Backs Onto Curran Hall Ravine Park! **Tons Of Upgrades** Modern Decor; Stylish Laminate & Porcelain Floors Thru' Out The House; 2 Sets Of Brand New Stainless Steel Fridge, Stove, Hood & Dishwasher; Quartz Counters: Separate Washer & Dryer In Both Main & Bsmt Levels; New Paint; New/Newer Windows & Doors; Pot Lights; Brand New 2 Full Washrooms & A Powder Room. Over Sized Alluring Deck Overlooks Serene Greenery!
Location
Province ON
County Toronto
Community Woburn
Area Toronto
Rooms
Family Room No
Basement Finished, Separate Entrance
Kitchen 2
Separate Den/Office 2
Interior
Cooling Central Air
Inclusions Electrical Panel/Breaker Upgrade With Toronto Hydro Is In Process. Will Be Completed Before Closing Date.
Exterior
Parking Features Private
Pool None
Lot Frontage 40.05
Lot Depth 129.79
Total Parking Spaces 3
Others
ParcelsYN No
Virtual Tour https://www.westbluemedia.com/00124/57thornbeck_.html
Listed by RE/MAX REALTRON REALTY INC.





