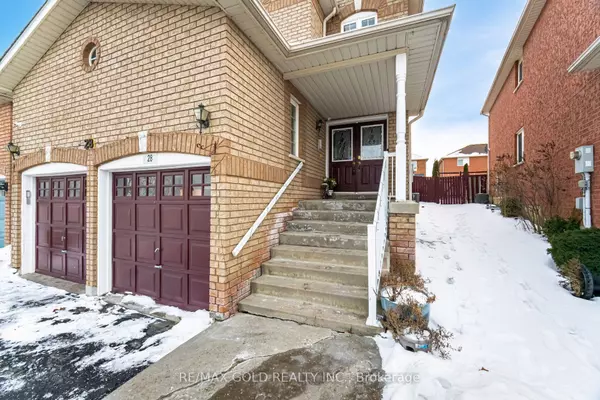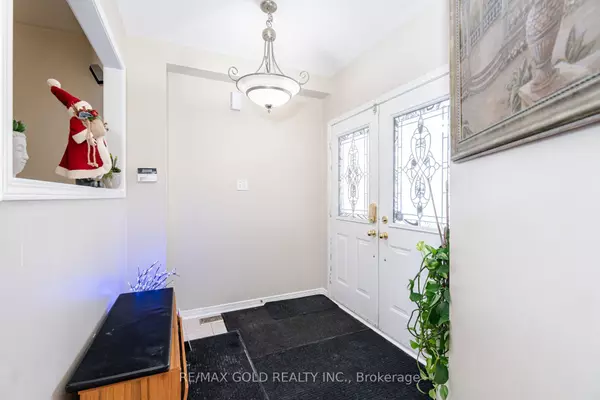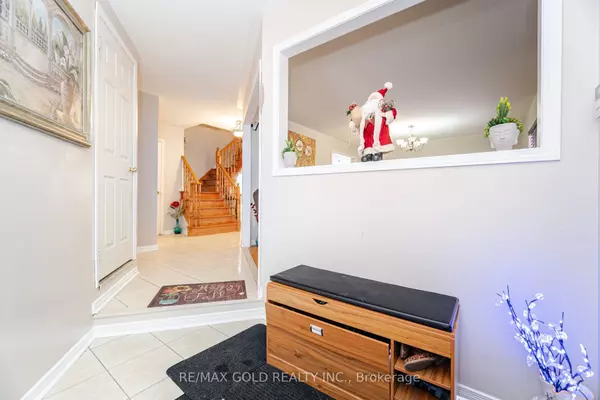REQUEST A TOUR If you would like to see this home without being there in person, select the "Virtual Tour" option and your agent will contact you to discuss available opportunities.
In-PersonVirtual Tour
$ 1,099,900
Est. payment /mo
New
28 Binder Twine TRL N Brampton, ON L6Y 0X3
4 Beds
4 Baths
UPDATED:
02/21/2025 03:29 PM
Key Details
Property Type Single Family Home
Sub Type Detached
Listing Status Active
Purchase Type For Sale
Subdivision Fletcher'S Creek Village
MLS Listing ID W11982278
Style 2-Storey
Bedrooms 4
Annual Tax Amount $6,252
Tax Year 2024
Property Sub-Type Detached
Property Description
A stunning detached 4-bedroom home located on a quiet street in the prestigious Fletcher's Creek Village. This property offers the perfect blend of tranquility and convenience, with parks, schools, and shopping centers just moments away. Featuring a gorgeous front door, this home boasts a bright living and dining room, a separate family room, and an open-concept kitchen with a breakfast area that walks out to the patio. Enjoy the elegance of oak wood stairs and the comfort of a carpet-free interior. The spacious master bedroom includes a walk-in closet, accompanied by three additional generously sized bedrooms. The second floor features two full bathrooms, while the main-floor laundry adds extra convenience., On The Lower Level, You'll find a finished basement featuring 2 bedrooms, a full bathroom, a separate laundry and an entrance through the garage.
Location
Province ON
County Peel
Community Fletcher'S Creek Village
Area Peel
Rooms
Family Room Yes
Basement Finished
Kitchen 2
Separate Den/Office 2
Interior
Interior Features Carpet Free
Cooling Central Air
Fireplace Yes
Heat Source Gas
Exterior
Parking Features Available
Garage Spaces 1.0
Pool None
Roof Type Other
Lot Frontage 30.48
Lot Depth 115.88
Total Parking Spaces 5
Building
Foundation Other
Others
Virtual Tour https://unbranded.mediatours.ca/property/28-binder-twine-trail-brampton/
Listed by RE/MAX GOLD REALTY INC.





