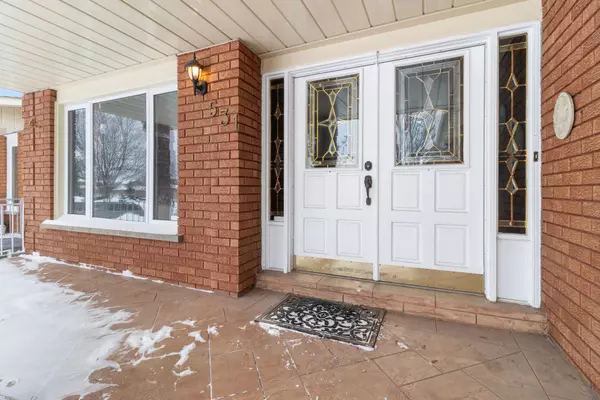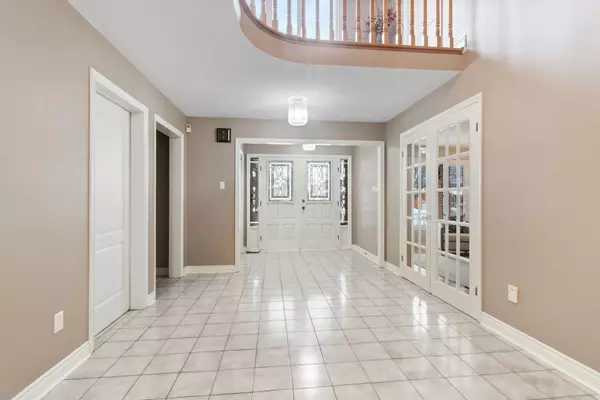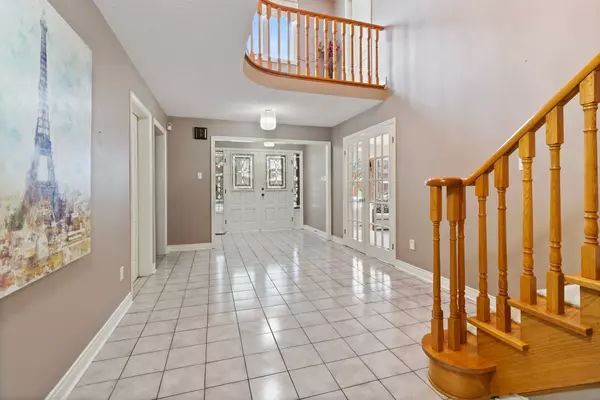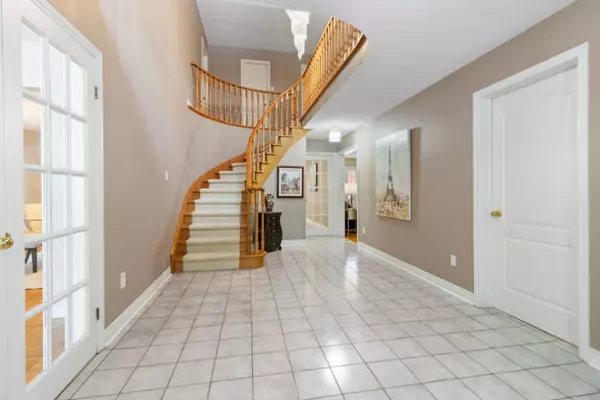531 Forest DR Vaughan, ON L4L 6L9
4 Beds
4 Baths
UPDATED:
02/21/2025 08:50 PM
Key Details
Property Type Single Family Home
Sub Type Detached
Listing Status Active
Purchase Type For Sale
Approx. Sqft 2500-3000
Subdivision West Woodbridge
MLS Listing ID N11982772
Style 2-Storey
Bedrooms 4
Annual Tax Amount $6,181
Tax Year 2025
Property Sub-Type Detached
Property Description
Location
Province ON
County York
Community West Woodbridge
Area York
Rooms
Family Room Yes
Basement Finished, Separate Entrance
Kitchen 2
Separate Den/Office 1
Interior
Interior Features Other
Cooling Central Air
Fireplace Yes
Heat Source Gas
Exterior
Parking Features Private Double
Garage Spaces 2.0
Pool None
Roof Type Shingles
Lot Frontage 49.04
Lot Depth 123.69
Total Parking Spaces 6
Building
Unit Features Fenced Yard,Hospital,Library,Rec./Commun.Centre,School,School Bus Route
Foundation Concrete
Others
Security Features Alarm System





