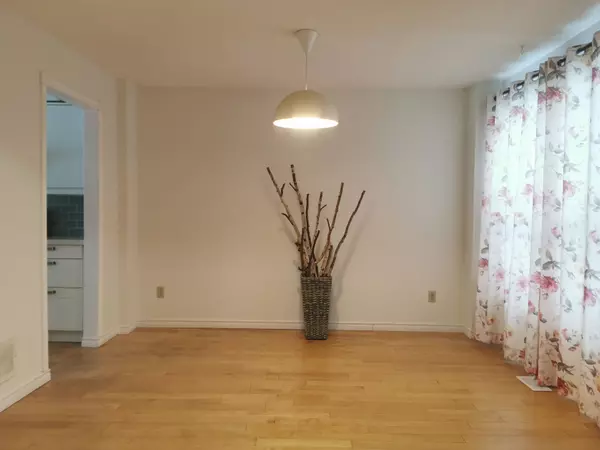REQUEST A TOUR If you would like to see this home without being there in person, select the "Virtual Tour" option and your advisor will contact you to discuss available opportunities.
In-PersonVirtual Tour
$ 3,900
New
35 Couperthwaite CRES Markham, ON L3R 6N4
4 Beds
3 Baths
UPDATED:
02/22/2025 02:09 PM
Key Details
Property Type Single Family Home
Sub Type Detached
Listing Status Active
Purchase Type For Rent
Approx. Sqft 2000-2500
Subdivision Unionville
MLS Listing ID N11983796
Style 2-Storey
Bedrooms 4
Property Sub-Type Detached
Property Description
Bright & Sunny Detached Home in Prime Unionville Location, South-Facing,close to Pond and Scenic Trails. Walking Distance to Unionville Main Street, Library, Public Transit, and Markville Mall Shopping Centre and go station.some Furnish for tenant use. top ranking markville high school and central park public school. Just Move In & Enjoy!
Location
Province ON
County York
Community Unionville
Area York
Rooms
Family Room Yes
Basement Full, Partially Finished
Kitchen 1
Interior
Interior Features None
Heating Yes
Cooling Central Air
Fireplace Yes
Heat Source Gas
Exterior
Parking Features Private
Garage Spaces 2.0
Pool None
Roof Type Asphalt Shingle
Lot Frontage 40.18
Lot Depth 116.78
Total Parking Spaces 5
Building
Foundation Concrete
Listed by BAY STREET GROUP INC.





