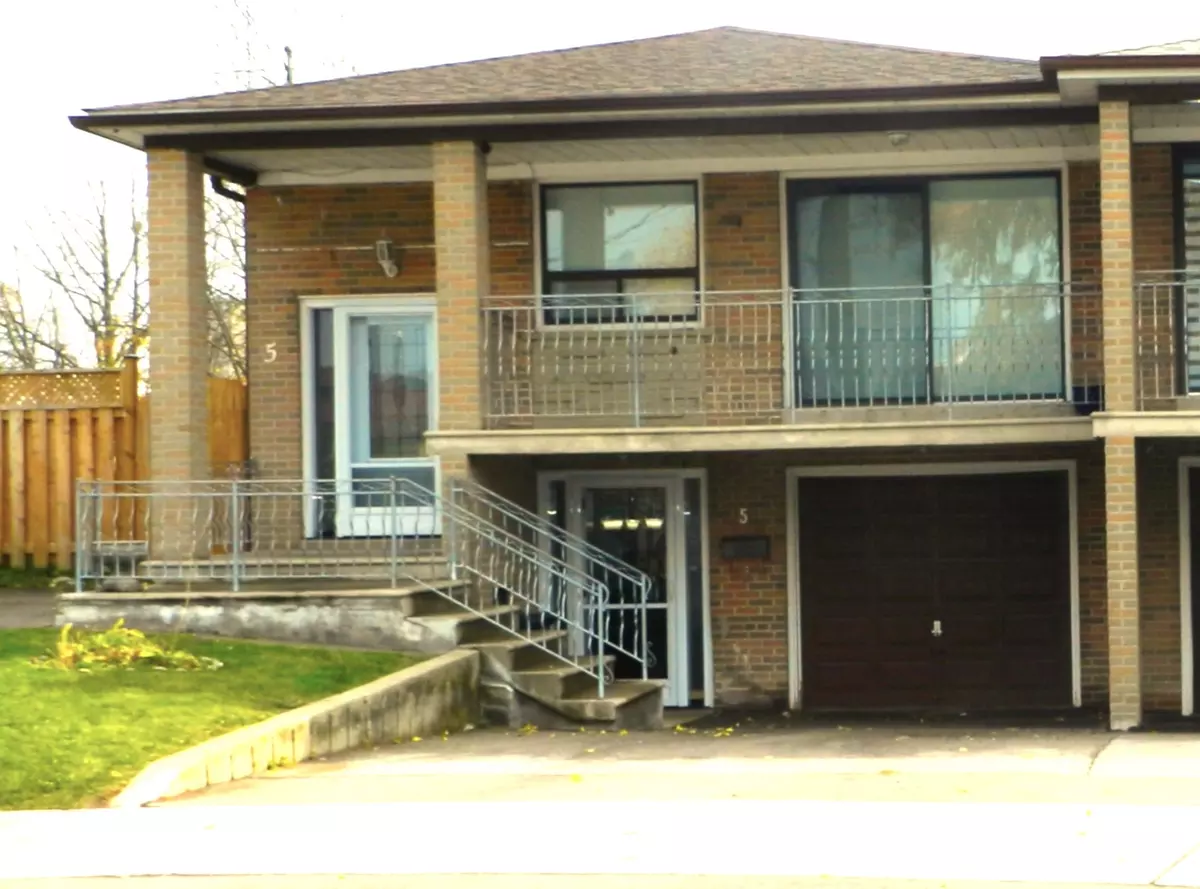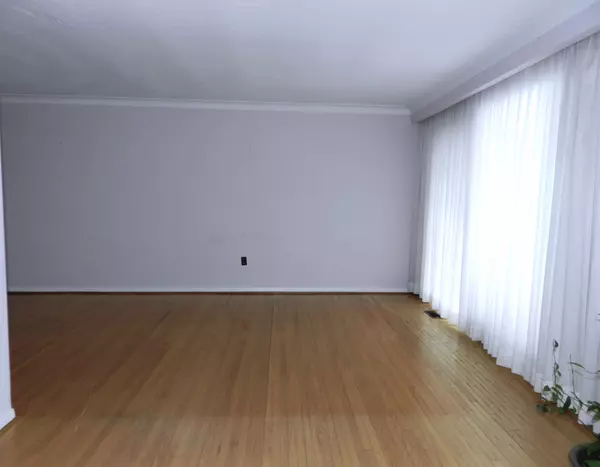5 Stong CT Toronto W05, ON M3N 1N8
3 Beds
2 Baths
UPDATED:
02/22/2025 02:35 PM
Key Details
Property Type Single Family Home
Sub Type Semi-Detached
Listing Status Active
Purchase Type For Sale
Approx. Sqft 1100-1500
Subdivision Black Creek
MLS Listing ID W11983829
Style Bungalow-Raised
Bedrooms 3
Annual Tax Amount $3,590
Tax Year 2024
Property Sub-Type Semi-Detached
Property Description
Location
Province ON
County Toronto
Community Black Creek
Area Toronto
Rooms
Family Room Yes
Basement Finished, Full
Kitchen 2
Interior
Interior Features Carpet Free, Central Vacuum, Floor Drain, Water Softener
Cooling Central Air
Fireplaces Type Natural Gas
Fireplace Yes
Heat Source Gas
Exterior
Exterior Feature Canopy, Patio, Privacy
Parking Features Private
Garage Spaces 1.0
Pool None
Roof Type Asphalt Shingle
Topography Flat
Lot Frontage 10.9
Lot Depth 139.0
Total Parking Spaces 3
Building
Unit Features Park,Place Of Worship,Public Transit,Ravine,School,School Bus Route
Foundation Block
Others
Security Features Security System





