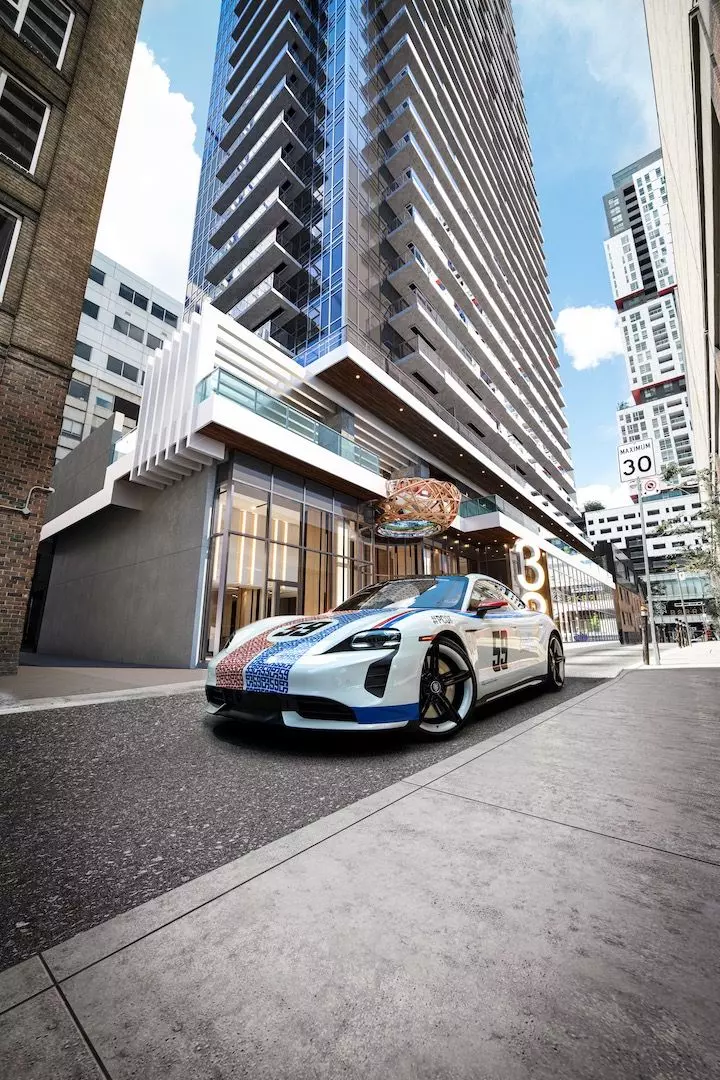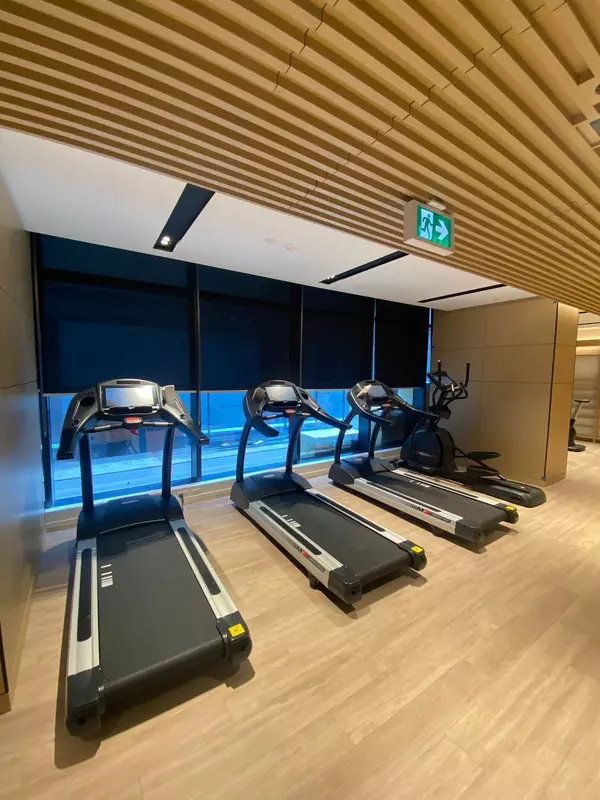REQUEST A TOUR If you would like to see this home without being there in person, select the "Virtual Tour" option and your agent will contact you to discuss available opportunities.
In-PersonVirtual Tour
$ 799,000
Est. payment /mo
New
38 WIDMER ST #2908 Toronto C01, ON M5V 2E9
2 Beds
1 Bath
UPDATED:
02/24/2025 03:20 AM
Key Details
Property Type Condo
Sub Type Condo Apartment
Listing Status Active
Purchase Type For Sale
Approx. Sqft 600-699
Subdivision Waterfront Communities C1
MLS Listing ID C11984671
Style Apartment
Bedrooms 2
HOA Fees $436
Annual Tax Amount $3,745
Tax Year 2024
Property Sub-Type Condo Apartment
Property Description
Welcome To Central By Concord, Located In The Heart Of The Entertainment District And Toronto's Tech Hub, This 2 Bed W Corner Unit Features Miele Appliances, Calacatta Kitchen Backsplash And Bathroom, Grohe Fixtures, Built In Closet Organizers And Heated Fully Decked Balcony. Close To Toronto's Premium Restaurants, Tiff Festival, Queen Street Shopping And U Of Toronto. Steps To Path And St Patrick Ttc And Financial District
Location
Province ON
County Toronto
Community Waterfront Communities C1
Area Toronto
Rooms
Family Room No
Basement None
Kitchen 1
Interior
Interior Features None
Cooling Central Air
Fireplace No
Heat Source Gas
Exterior
Exposure West
Building
Story 29
Locker None
Others
Pets Allowed Restricted
Listed by PROMPTON REAL ESTATE SERVICES CORP.





