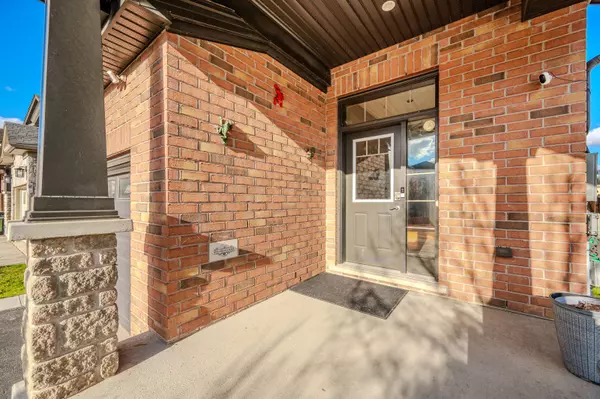30 Samuel DR Guelph, ON N1L 0K2
4 Beds
4 Baths
UPDATED:
02/24/2025 05:01 AM
Key Details
Property Type Single Family Home
Sub Type Detached
Listing Status Active
Purchase Type For Sale
Approx. Sqft 1500-2000
Subdivision Pine Ridge
MLS Listing ID X11984699
Style 2-Storey
Bedrooms 4
Annual Tax Amount $5,885
Tax Year 2024
Property Sub-Type Detached
Property Description
Location
Province ON
County Wellington
Community Pine Ridge
Area Wellington
Rooms
Family Room No
Basement Separate Entrance, Finished
Kitchen 2
Separate Den/Office 1
Interior
Interior Features None
Cooling Central Air
Fireplace Yes
Heat Source Gas
Exterior
Parking Features Private
Garage Spaces 1.0
Pool None
Roof Type Asphalt Shingle
Lot Frontage 32.81
Lot Depth 101.71
Total Parking Spaces 3
Building
Foundation Poured Concrete
Others
Monthly Total Fees $18
ParcelsYN Yes
Virtual Tour https://unbranded.youriguide.com/30_samuel_dr_guelph_on/





