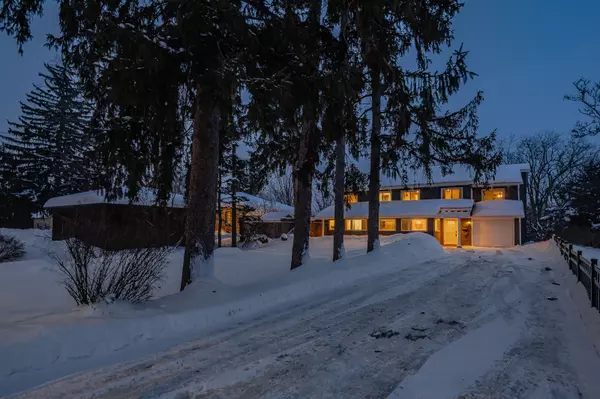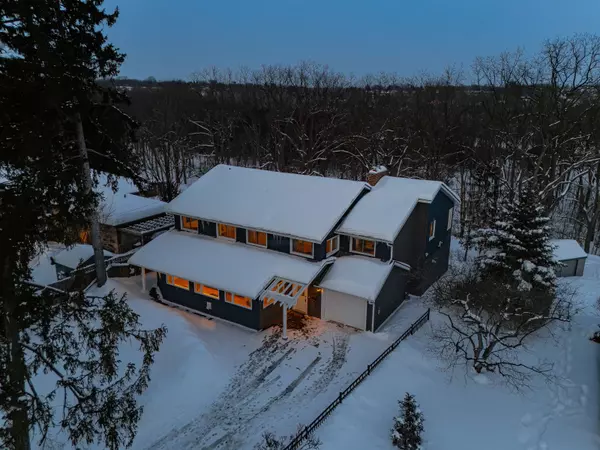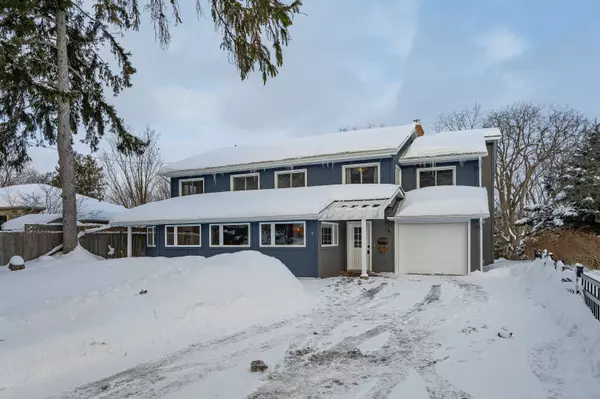211 West River RD Cambridge, ON N1S 2Z9
5 Beds
2 Baths
UPDATED:
02/24/2025 08:27 PM
Key Details
Property Type Single Family Home
Sub Type Detached
Listing Status Active
Purchase Type For Sale
Approx. Sqft 3500-5000
MLS Listing ID X11985954
Style 2-Storey
Bedrooms 5
Annual Tax Amount $8,200
Tax Year 2025
Property Sub-Type Detached
Property Description
Location
Province ON
County Waterloo
Area Waterloo
Rooms
Family Room Yes
Basement None
Kitchen 1
Interior
Interior Features Water Heater, Floor Drain, Built-In Oven, Central Vacuum, In-Law Capability
Cooling Central Air
Fireplaces Type Wood, Natural Gas
Fireplace Yes
Heat Source Gas
Exterior
Parking Features Private
Garage Spaces 2.0
Pool None
Waterfront Description Direct
Roof Type Asphalt Shingle
Lot Frontage 56.11
Lot Depth 728.09
Total Parking Spaces 12
Building
Foundation Slab
Others
Virtual Tour https://unbranded.youriguide.com/j6grj_211_w_river_rd_cambridge_on/





