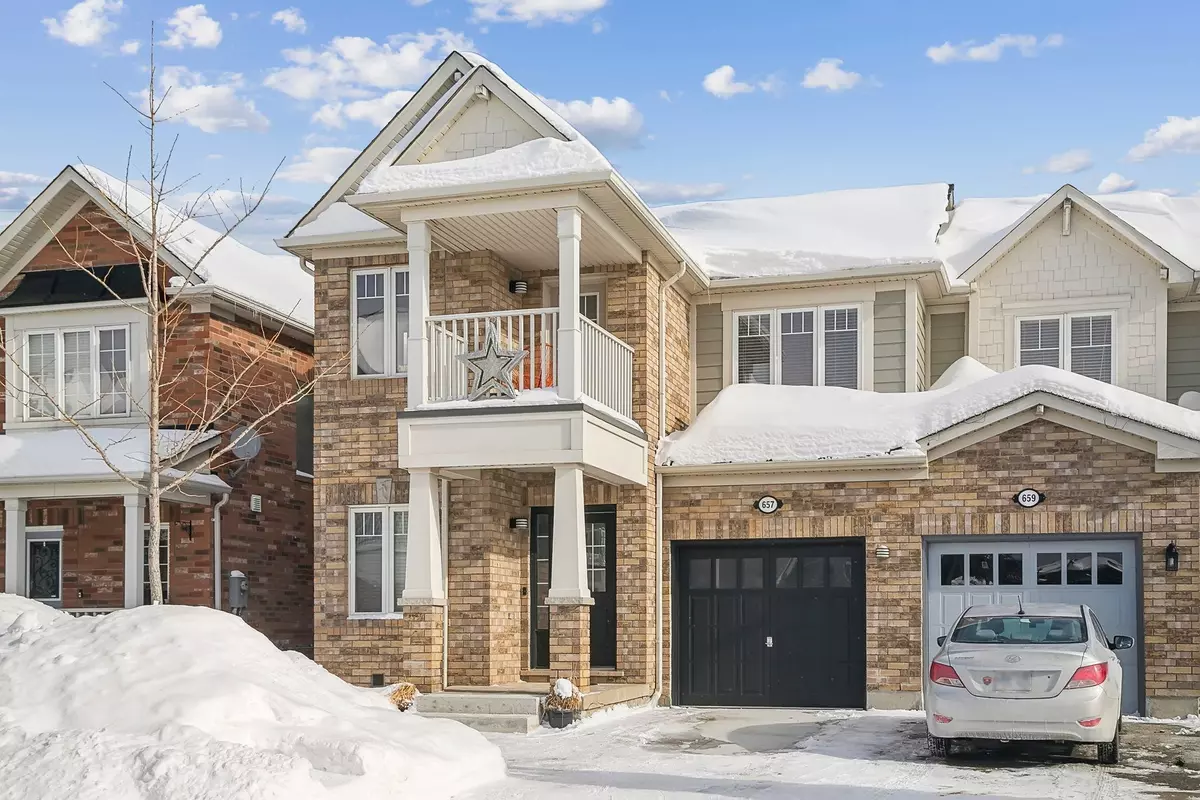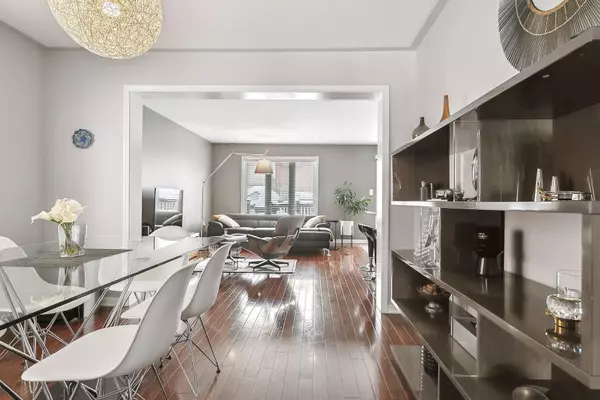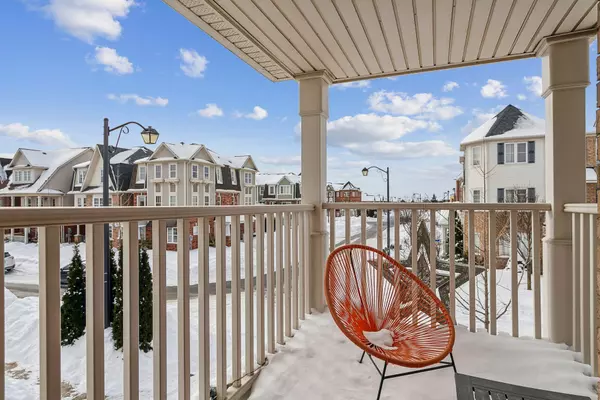657 Sellers PATH Milton, ON L9T 0R4
3 Beds
4 Baths
UPDATED:
02/24/2025 08:12 PM
Key Details
Property Type Condo, Townhouse
Sub Type Att/Row/Townhouse
Listing Status Active
Purchase Type For Sale
Approx. Sqft 1500-2000
Subdivision Harrison
MLS Listing ID W11986053
Style 2-Storey
Bedrooms 3
Annual Tax Amount $1,826
Tax Year 2025
Property Sub-Type Att/Row/Townhouse
Property Description
Location
Province ON
County Halton
Community Harrison
Area Halton
Rooms
Family Room Yes
Basement Finished, Full
Kitchen 1
Interior
Interior Features Auto Garage Door Remote
Heating Yes
Cooling Central Air
Fireplace No
Heat Source Gas
Exterior
Parking Features Private
Garage Spaces 1.0
Pool None
Roof Type Asphalt Shingle
Topography Flat
Lot Frontage 28.48
Lot Depth 83.0
Total Parking Spaces 3
Building
Unit Features Greenbelt/Conservation,Hospital,Park,Public Transit,Rec./Commun.Centre,School
Foundation Poured Concrete





