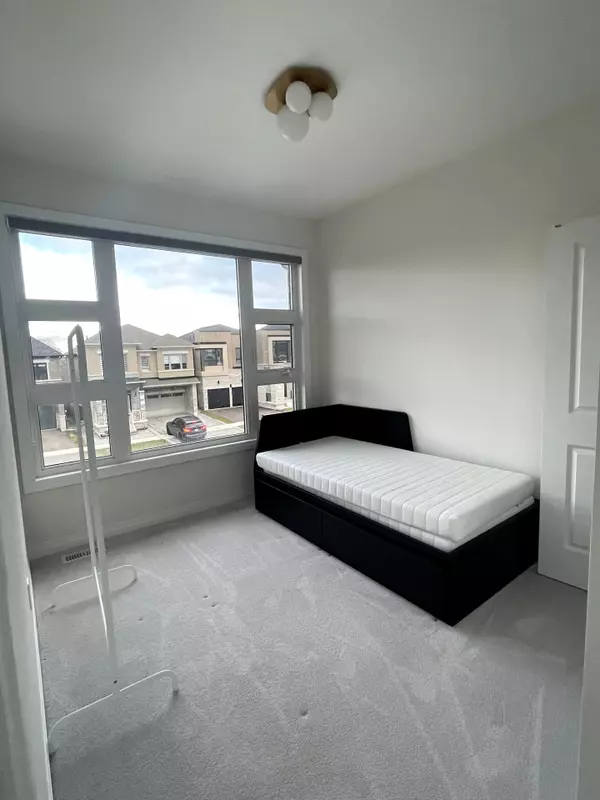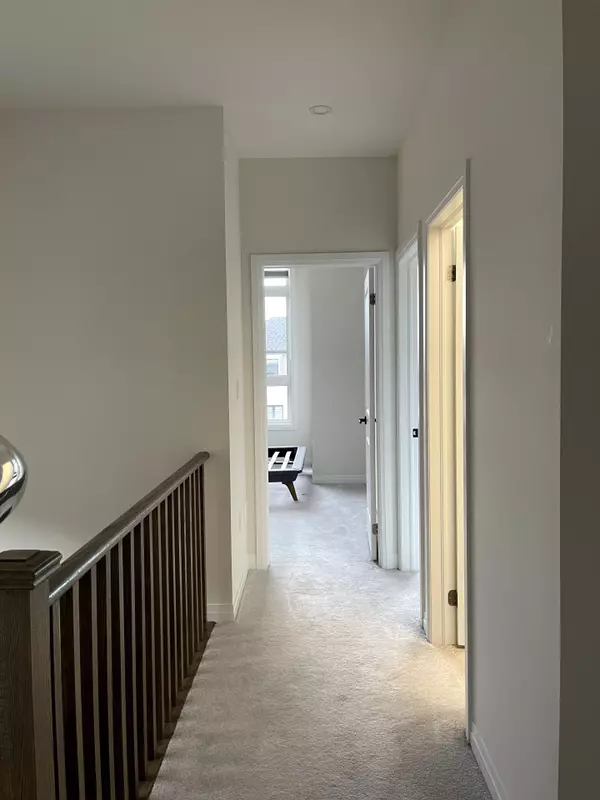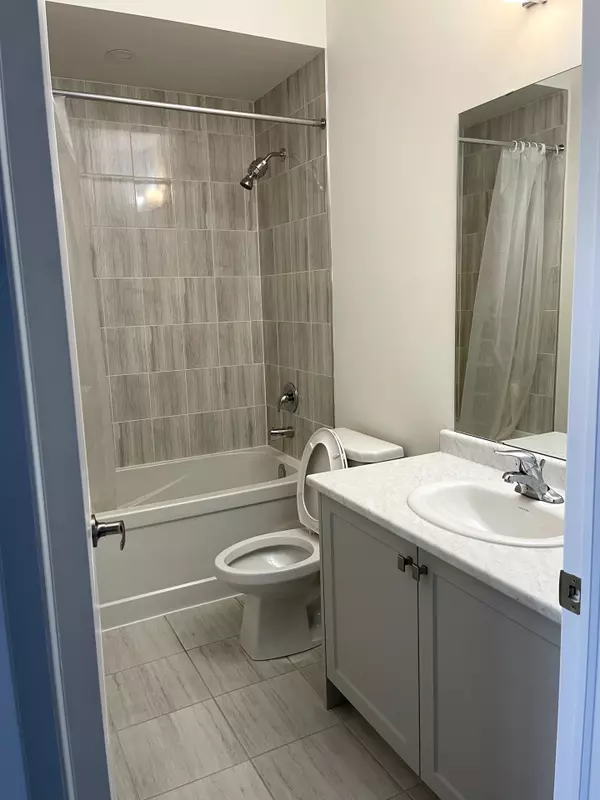REQUEST A TOUR If you would like to see this home without being there in person, select the "Virtual Tour" option and your agent will contact you to discuss available opportunities.
In-PersonVirtual Tour
$ 3,800
New
184 Bawden DR Richmond Hill, ON L4S 0M2
4 Beds
3 Baths
UPDATED:
02/25/2025 01:19 AM
Key Details
Property Type Condo, Townhouse
Sub Type Att/Row/Townhouse
Listing Status Active
Purchase Type For Rent
Approx. Sqft 1500-2000
Subdivision Rural Richmond Hill
MLS Listing ID N11986500
Style 2-Storey
Bedrooms 4
Property Sub-Type Att/Row/Townhouse
Property Description
Gorgeous End Unit 2 Years New Freehold Townhouse In Prestigious Richland Community Surrounding by Trails & Conservations! 1850 Sqft With 4 Bedrooms. Sunny East Facing, Airy Bright & Spacious with Open Concept, 9' Ceilings on Both Levels & Large Windows. Double Door Entry W/Covered Porch, Upgrades Oakwood On 1st Floor and Stairs. Kitchen Features Walk-In Pantry, Central Island with Breakfast Bar & Granite Counter Top. Large Primary Room with 10 Coffered Ceiling, Free Standing Bath Ensuite and W/I Closet. Laundry Room on 2nd Level. 2 Car Parking Driveway. The Future Elementary School Across the Road, Top Ranked High School. Steps To Shopping Centre, Costco, Home Depot, Banks and Other Amenities! Close to Richmond Green S School Schools, Library, Sport Centre, Skate Trail and Much More! Minutes To Hwys 404 & And 407. Must See! Perfect For Single Family or Young Professionals.
Location
Province ON
County York
Community Rural Richmond Hill
Area York
Rooms
Family Room No
Basement Unfinished
Kitchen 1
Interior
Interior Features Other
Cooling Central Air
Inclusions S/S Fridge/Stove, Range Hood, Dishwasher. Washer/Dryer, A/C, All Elf's
Laundry Ensuite
Exterior
Parking Features Private
Garage Spaces 1.0
Pool None
Roof Type Shingles
Total Parking Spaces 3
Building
Foundation Poured Concrete
Listed by NU STREAM REALTY (TORONTO) INC.





