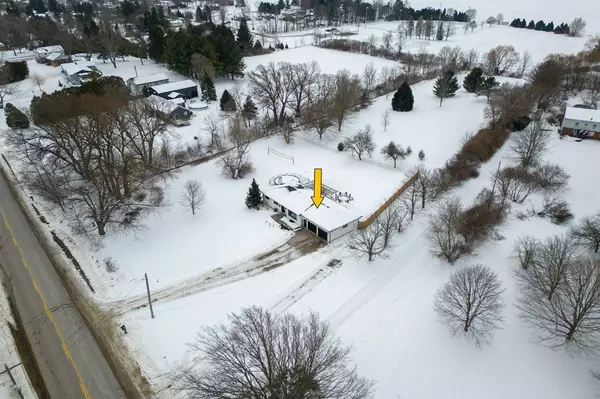8169 Union RD Southwold, ON N0L 1K0
4 Beds
2 Baths
UPDATED:
02/25/2025 05:43 PM
Key Details
Property Type Single Family Home
Sub Type Detached
Listing Status Active
Purchase Type For Sale
Approx. Sqft 1100-1500
Subdivision Fingal
MLS Listing ID X11986759
Style Bungalow
Bedrooms 4
Annual Tax Amount $4,412
Tax Year 2024
Property Sub-Type Detached
Property Description
Location
Province ON
County Elgin
Community Fingal
Area Elgin
Zoning R1
Rooms
Family Room Yes
Basement Finished
Kitchen 1
Separate Den/Office 1
Interior
Interior Features Primary Bedroom - Main Floor, Sump Pump, Upgraded Insulation, Water Heater
Cooling Central Air
Fireplaces Number 2
Fireplaces Type Electric, Living Room
Inclusions Dishwasher, window coverings/blinds/rods, stove, rangehood/microwave, garage fridge, above ground pool & cover, washer & dryer, volleyball post net, bathroom mirrors. (Fridge icemaker is no longer working and garage remotes currently not functioning - sold "as is".)
Exterior
Exterior Feature Deck, Landscaped, Patio
Parking Features Private Double
Garage Spaces 2.0
Pool Above Ground
View Creek/Stream
Roof Type Asphalt Shingle
Lot Frontage 200.9
Lot Depth 226.6
Total Parking Spaces 12
Building
Foundation Concrete Block
Others
Senior Community Yes
Security Features Carbon Monoxide Detectors,Smoke Detector
Virtual Tour https://unbranded.youriguide.com/y9y7o_8169_union_rd_fingal_on/





