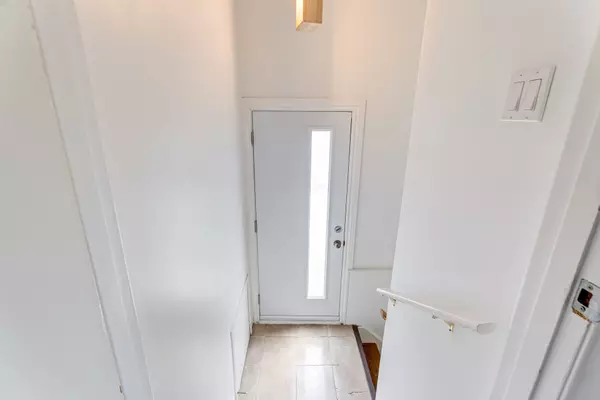108 Corby CRES Brampton, ON L6Y 1H1
4 Beds
2 Baths
UPDATED:
02/25/2025 03:29 PM
Key Details
Property Type Single Family Home
Sub Type Detached
Listing Status Active
Purchase Type For Sale
Subdivision Brampton South
MLS Listing ID W11986961
Style Bungalow
Bedrooms 4
Annual Tax Amount $5,014
Tax Year 2024
Property Sub-Type Detached
Property Description
Location
Province ON
County Peel
Community Brampton South
Area Peel
Rooms
Family Room No
Basement Separate Entrance, Finished
Kitchen 2
Separate Den/Office 1
Interior
Interior Features Primary Bedroom - Main Floor
Cooling Central Air
Inclusions 2 fridges; 2 stoves; 1 built-in dishwasher; 1 clothes washer; 1 clothes dryer, backyard shed. Basement was previously a 2 bedroom, converted to 1 bedroom. Opportunity to convert back- contact agent
Exterior
Parking Features Private
Pool None
Roof Type Shingles
Lot Frontage 50.06
Lot Depth 100.47
Total Parking Spaces 4
Building
Foundation Unknown
Others
Virtual Tour https://propertyvision.ca/tour/12198?unbranded





