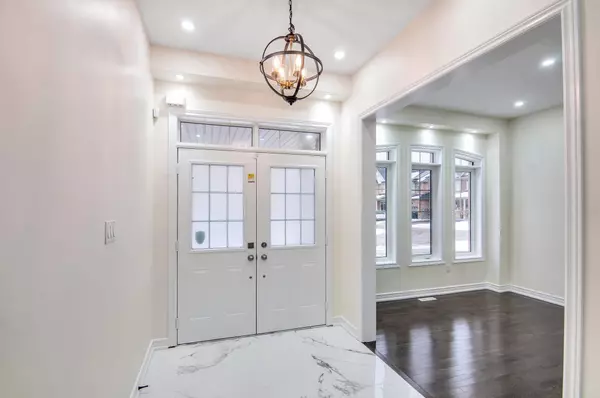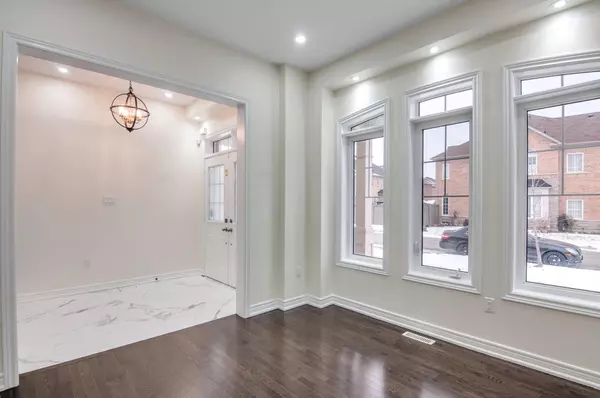REQUEST A TOUR If you would like to see this home without being there in person, select the "Virtual Tour" option and your agent will contact you to discuss available opportunities.
In-PersonVirtual Tour
$ 1,699,913
Est. payment /mo
New
52 Haverstock CRES Brampton, ON L7A 0G1
4 Beds
6 Baths
UPDATED:
02/25/2025 02:55 PM
Key Details
Property Type Single Family Home
Sub Type Detached
Listing Status Active
Purchase Type For Sale
Subdivision Northwest Brampton
MLS Listing ID W11986989
Style 2-Storey
Bedrooms 4
Annual Tax Amount $7,954
Tax Year 2024
Property Sub-Type Detached
Property Description
Basement legal second dwelling unit permit attached !! Luxurious Ravine 4 +3 bedrooms totally renovated A to Z like brand new Detach house with 45 feet wide lot around 4635 Sqfeet of living space including basement & loaded with upgrades of $350000 with two portion of basement which is legal second Dwelling , highly sought after area of Northwest Brampton boasting Sep , liv dining family and office. Upgrades included white Gourmet kitchen 9 feet ceiling , two portion of basement with renting potential and was rented for $2500 per month , 6 washroom total ( 3 on second floor , 2 in basement and one in main floor ) Potlights , big gleaming tiles , high end appliances and Ravine lot . master bedroom has 5 pc ensuite with coffered ceiling and his /her closet, spacious rooms with jack and Jill list goes on and on. Too much to explain must be seen virtual tour link attached on your tube 52 Haverstock **EXTRAS** **Ravine * RARE Totally renovated from A to Z like brand new Detach house with 45 feet wide lot around 4635 Sqfeet of living space including basement & loaded with upgrades of $350000 with two portion of basement legal second Dwelling
Location
Province ON
County Peel
Community Northwest Brampton
Area Peel
Rooms
Family Room Yes
Basement Apartment, Separate Entrance
Kitchen 2
Separate Den/Office 3
Interior
Interior Features Storage
Cooling Central Air
Fireplace Yes
Heat Source Gas
Exterior
Parking Features Available
Garage Spaces 2.0
Pool None
Roof Type Asphalt Shingle
Lot Frontage 45.0
Lot Depth 90.0
Total Parking Spaces 6
Building
Foundation Concrete
Listed by ESTATE #1 REALTY SERVICES INC.





