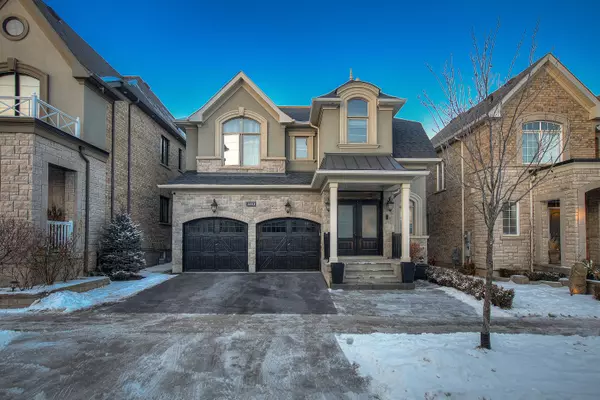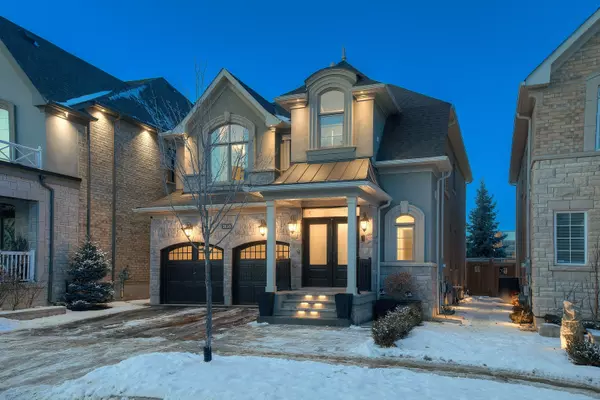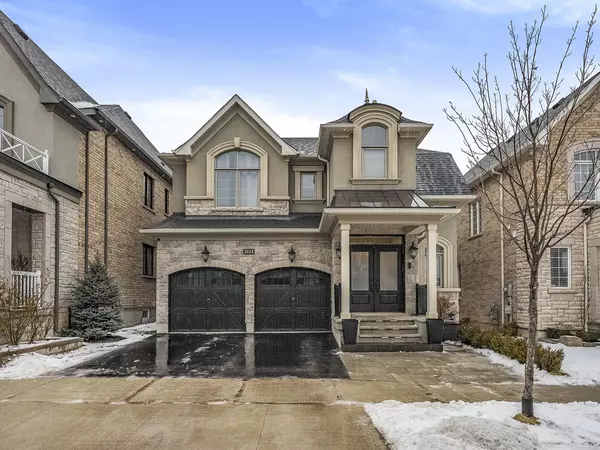3113 Sunflower DR Oakville, ON L7M 0H3
4 Beds
4 Baths
UPDATED:
02/25/2025 07:52 PM
Key Details
Property Type Single Family Home
Sub Type Detached
Listing Status Active
Purchase Type For Sale
Subdivision 1008 - Go Glenorchy
MLS Listing ID W11987920
Style 2-Storey
Bedrooms 4
Annual Tax Amount $7,409
Tax Year 2024
Property Sub-Type Detached
Property Description
Location
Province ON
County Halton
Community 1008 - Go Glenorchy
Area Halton
Rooms
Family Room Yes
Basement Full, Finished
Kitchen 1
Separate Den/Office 2
Interior
Interior Features Other
Cooling Central Air
Fireplace Yes
Heat Source Gas
Exterior
Parking Features Private Double
Garage Spaces 2.0
Pool None
Roof Type Asphalt Shingle
Lot Frontage 38.12
Lot Depth 90.04
Total Parking Spaces 4
Building
Unit Features Other,Park,Place Of Worship,Rec./Commun.Centre,School,Hospital
Foundation Concrete
Others
Virtual Tour https://www.houssmax.ca/vtournb/h0288795





