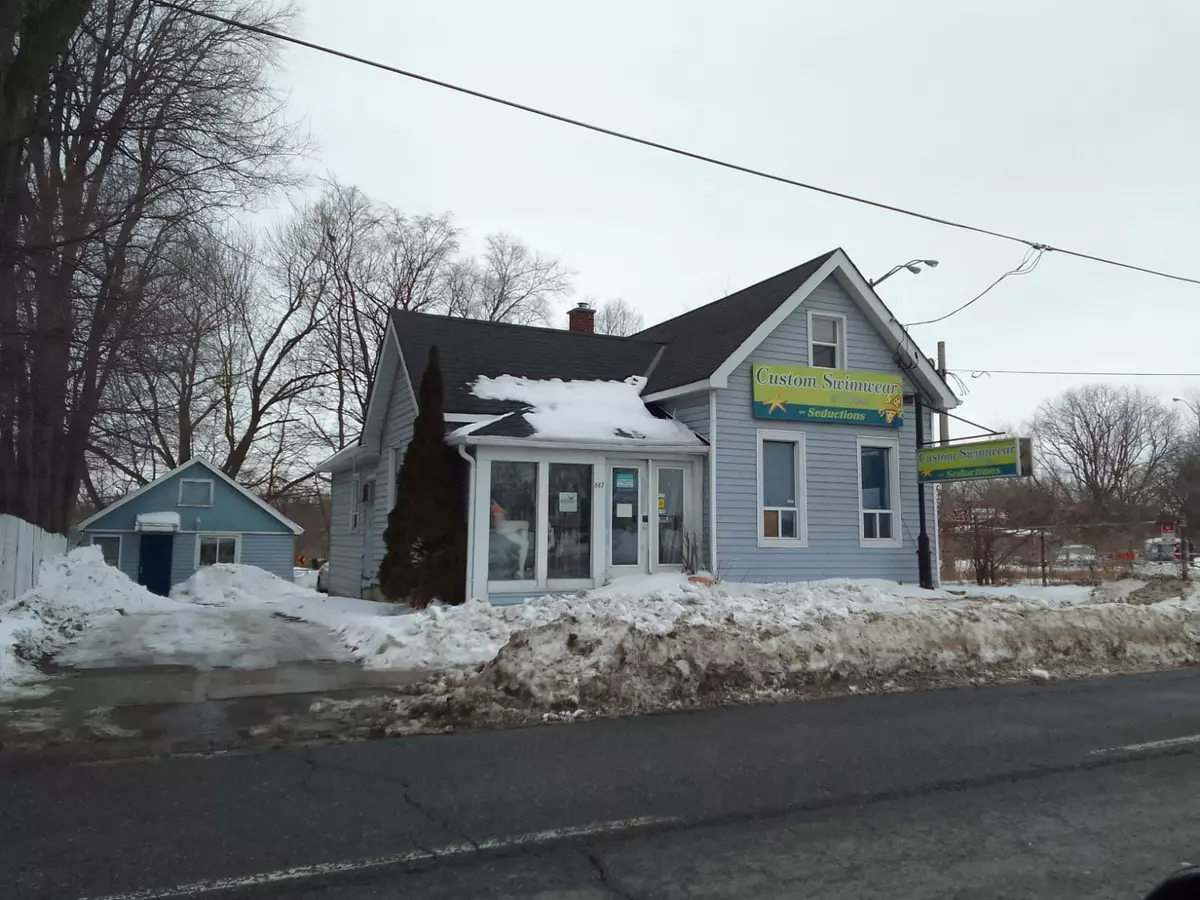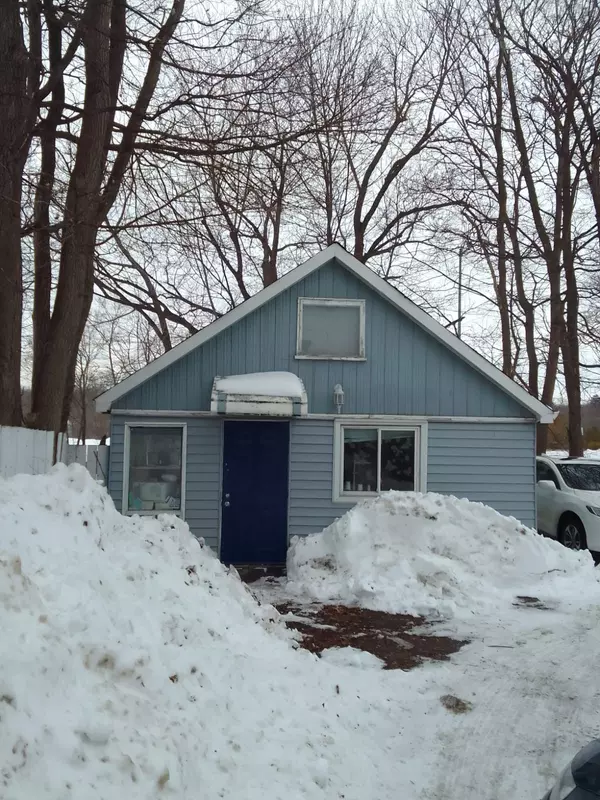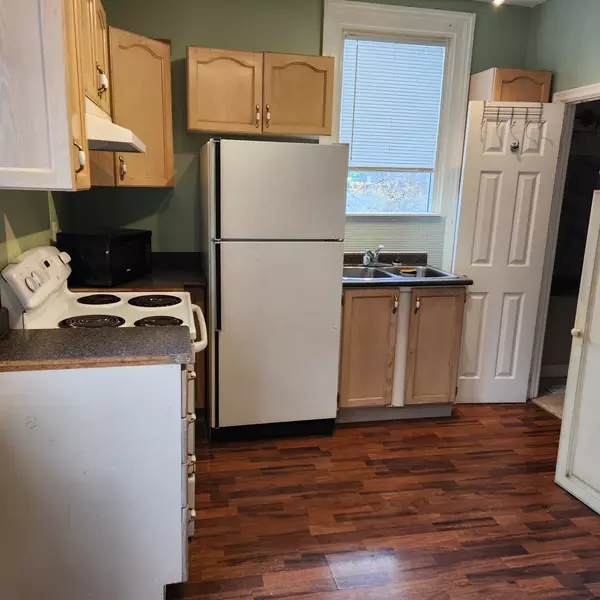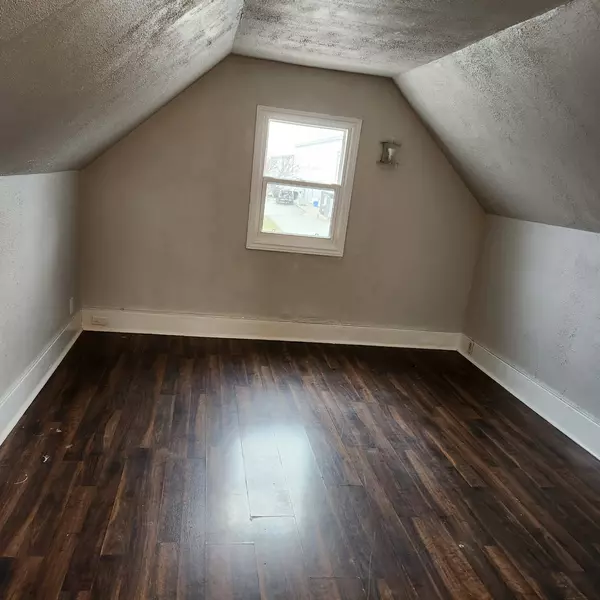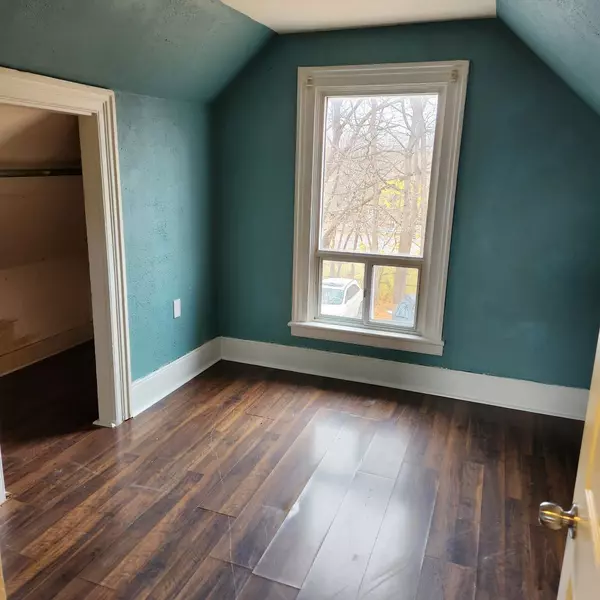REQUEST A TOUR If you would like to see this home without being there in person, select the "Virtual Tour" option and your agent will contact you to discuss available opportunities.
In-PersonVirtual Tour
$ 749,999
Est. payment /mo
New
562 Simcoe ST S Oshawa, ON L1H 4K2
1 Bed
2 Baths
UPDATED:
02/26/2025 02:42 PM
Key Details
Property Type Single Family Home
Sub Type Detached
Listing Status Active
Purchase Type For Sale
Subdivision Central
MLS Listing ID E11988461
Style 1 1/2 Storey
Bedrooms 1
Annual Tax Amount $4,418
Tax Year 2024
Property Sub-Type Detached
Property Description
The 1371 sq ft. dwelling was built in 1900 and has been divided into a commercial rental unit & (a one bedroom separate entrance apartment. Currently rented for $1475 all incl.) AAA Tenant. 200 amp. Accessory apartment completely separate from store front. 2 pc main floor. 3 pc Upper. 440 sq. ft. separate workshop with own entrance. Heated & powered. Wrap around driveway. **EXTRA Complies with the City of Oshawa.**
Location
Province ON
County Durham
Community Central
Area Durham
Rooms
Family Room No
Basement Partial Basement
Kitchen 1
Interior
Interior Features Accessory Apartment
Cooling Central Air
Fireplace No
Heat Source Oil
Exterior
Parking Features Private
Pool None
Roof Type Asphalt Shingle
Lot Frontage 66.0
Lot Depth 97.0
Total Parking Spaces 6
Building
Foundation Concrete
Listed by RE/MAX COMMUNITY REALTY INC.

