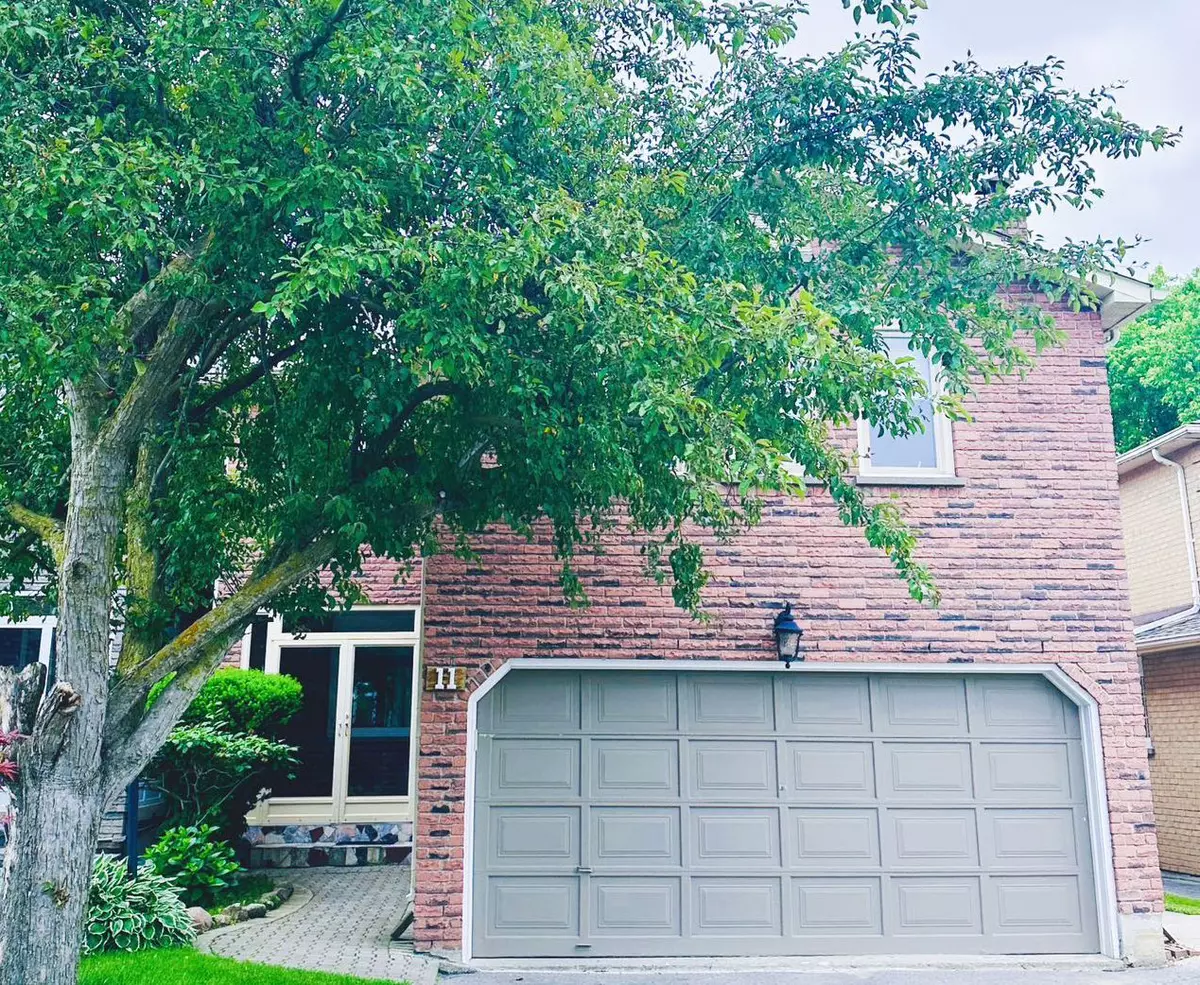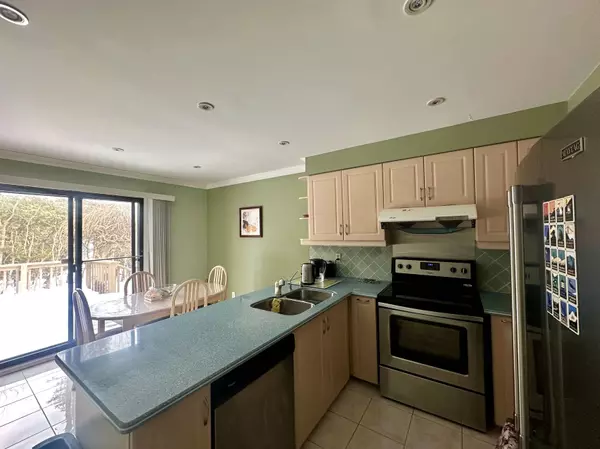REQUEST A TOUR If you would like to see this home without being there in person, select the "Virtual Tour" option and your agent will contact you to discuss available opportunities.
In-PersonVirtual Tour
$ 1,200
New
11 Marion CRES #Upper Markham, ON L3P 6E8
1 Bed
1 Bath
UPDATED:
02/26/2025 02:11 AM
Key Details
Property Type Single Family Home
Sub Type Upper Level
Listing Status Active
Purchase Type For Rent
Subdivision Raymerville
MLS Listing ID N11988495
Style 2-Storey
Bedrooms 1
Property Sub-Type Upper Level
Property Description
One-Bedroom on the Second Floor in a Prime Raymerville Location! Perfect for a single male professional/student who is tidy and values cleanliness. This cozy unit comes with essential furniture including a bed, nightstand, desk, and chair. It also offers access to a shared bathroom, kitchen, and laundry room. One parking spot is included. Conveniently located just minutes from Markville Mall, the Community Centre, Hwy 7 & 407, public transit, supermarkets, parks, and the highly ranked Markville Secondary School. Dont miss out on this great opportunity!
Location
Province ON
County York
Community Raymerville
Area York
Rooms
Family Room Yes
Basement Separate Entrance
Kitchen 1
Interior
Interior Features None
Cooling Central Air
Fireplace No
Heat Source Gas
Exterior
Parking Features Available
Pool None
Roof Type Asphalt Shingle
Total Parking Spaces 1
Building
Foundation Concrete
Listed by EXP REALTY





