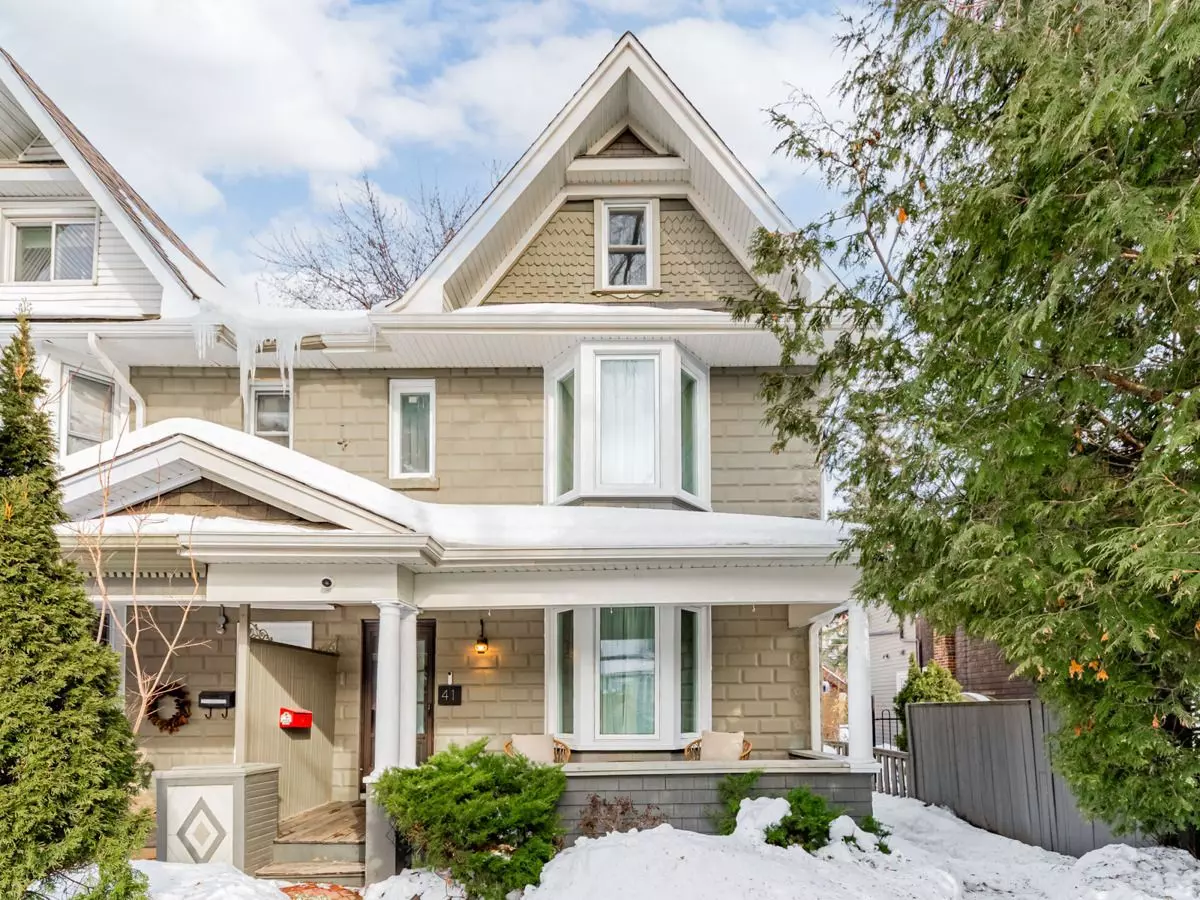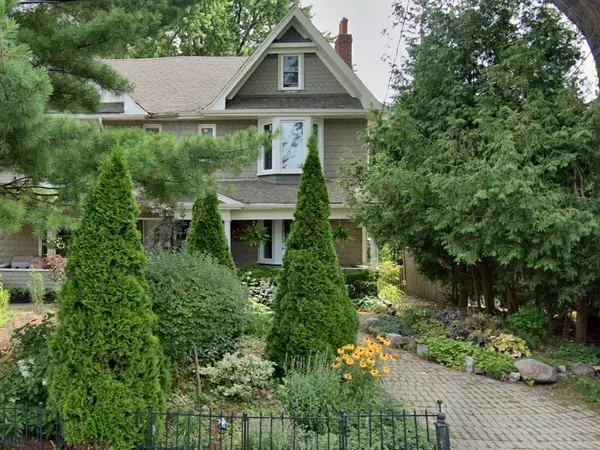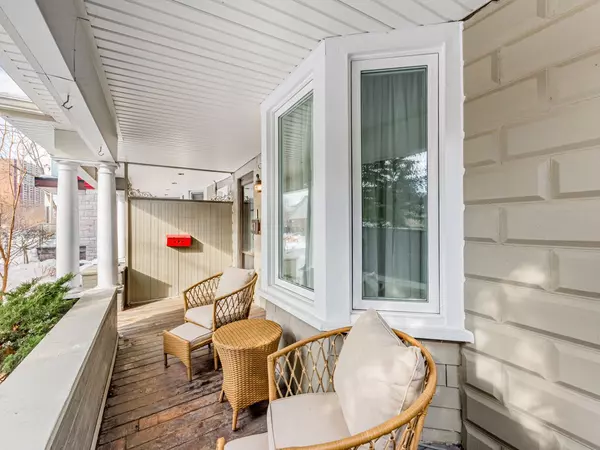41 Thyra AVE Toronto E03, ON M4C 5G6
4 Beds
2 Baths
UPDATED:
02/26/2025 06:58 PM
Key Details
Property Type Single Family Home
Sub Type Semi-Detached
Listing Status Active
Purchase Type For Sale
Approx. Sqft 2000-2500
Subdivision Crescent Town
MLS Listing ID E11989609
Style 2 1/2 Storey
Bedrooms 4
Annual Tax Amount $4,463
Tax Year 2024
Property Sub-Type Semi-Detached
Property Description
Location
Province ON
County Toronto
Community Crescent Town
Area Toronto
Rooms
Family Room No
Basement Unfinished, Separate Entrance
Kitchen 1
Interior
Interior Features Carpet Free, In-Law Capability, On Demand Water Heater, Storage, Water Heater Owned
Cooling Central Air
Fireplaces Type Natural Gas
Fireplace Yes
Heat Source Gas
Exterior
Exterior Feature Deck, Landscaped, Porch, Year Round Living
Parking Features Lane, Private
Pool None
Waterfront Description None
Roof Type Asphalt Shingle
Lot Frontage 25.0
Lot Depth 123.75
Total Parking Spaces 1
Building
Unit Features Golf,Fenced Yard,Rec./Commun.Centre,Library,Public Transit,School
Foundation Concrete
Others
Security Features None
ParcelsYN No
Virtual Tour https://www.houssmax.ca/vtournb/c1659148





