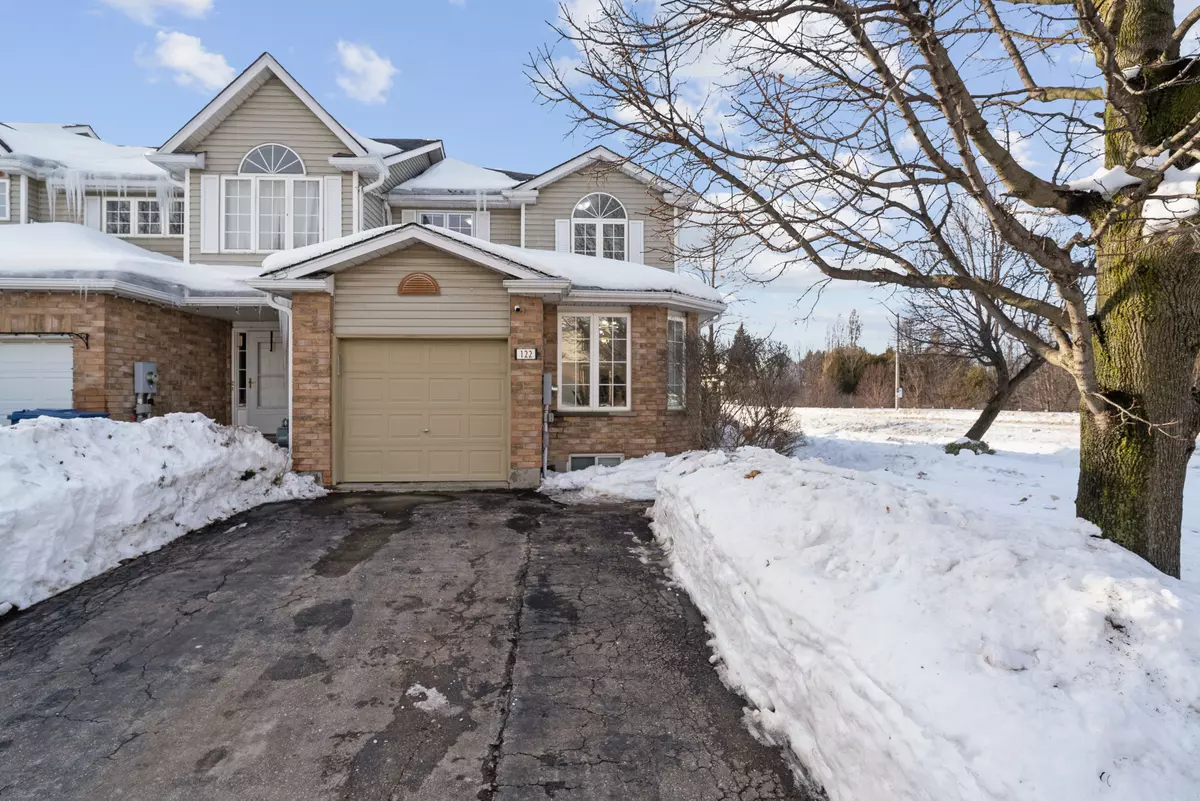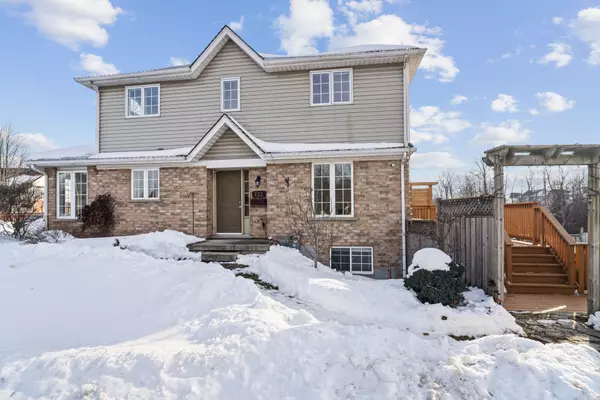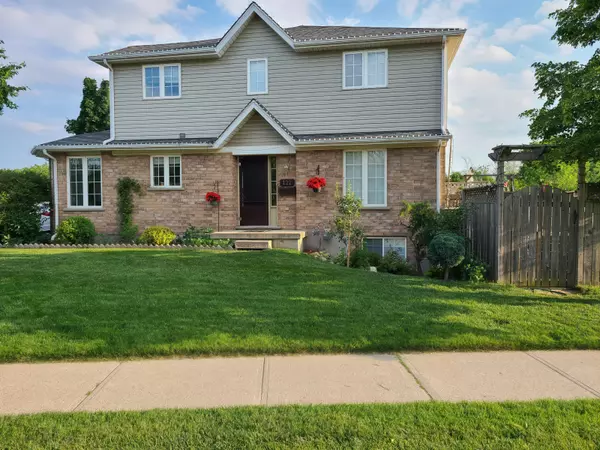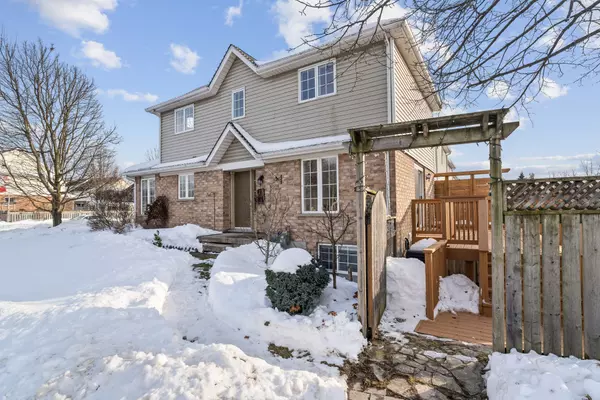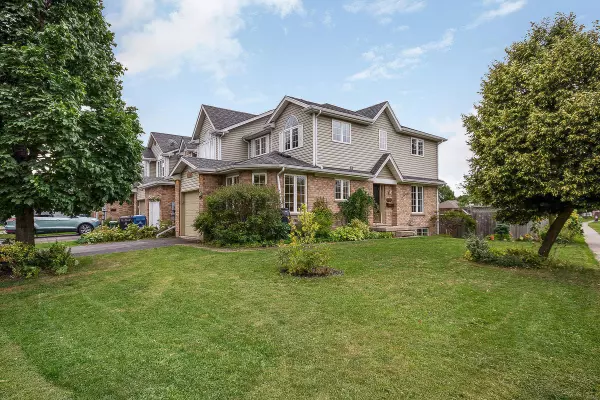122 Chesterton LN Guelph, ON N1E 7B8
4 Beds
3 Baths
UPDATED:
02/28/2025 05:09 AM
Key Details
Property Type Condo, Townhouse
Sub Type Att/Row/Townhouse
Listing Status Active
Purchase Type For Sale
Approx. Sqft 1100-1500
Subdivision Grange Hill East
MLS Listing ID X11992574
Style 2-Storey
Bedrooms 4
Annual Tax Amount $4,064
Tax Year 2024
Property Sub-Type Att/Row/Townhouse
Property Description
Location
Province ON
County Wellington
Community Grange Hill East
Area Wellington
Rooms
Family Room Yes
Basement Finished with Walk-Out
Kitchen 2
Interior
Interior Features Accessory Apartment, Auto Garage Door Remote, Central Vacuum, In-Law Suite, Water Heater, Water Softener
Cooling Central Air
Fireplace No
Heat Source Gas
Exterior
Parking Features Private Double
Garage Spaces 1.0
Pool None
View Creek/Stream, Trees/Woods
Roof Type Asphalt Shingle
Lot Frontage 52.28
Lot Depth 123.58
Total Parking Spaces 3
Building
Unit Features Place Of Worship,Public Transit,Fenced Yard,School Bus Route,Wooded/Treed,River/Stream
Foundation Poured Concrete
Others
ParcelsYN No
Virtual Tour https://youtu.be/M4u8A2Ze6pk?si=nCj9sUO090sASt-V

