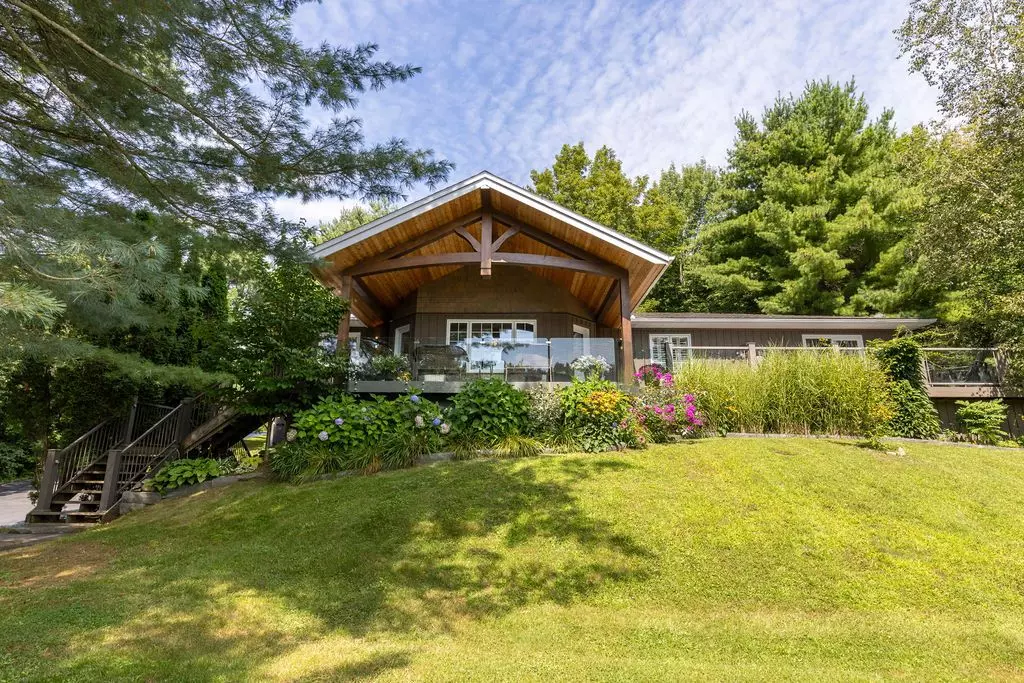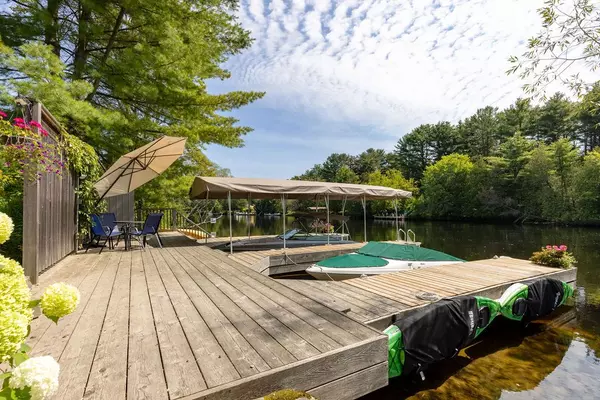$1,725,555
$1,795,900
3.9%For more information regarding the value of a property, please contact us for a free consultation.
179 Santa's Village RD Bracebridge, ON P1L 0N3
4 Beds
4 Baths
Key Details
Sold Price $1,725,555
Property Type Single Family Home
Sub Type Detached
Listing Status Sold
Purchase Type For Sale
Approx. Sqft 3500-5000
MLS Listing ID X8188054
Sold Date 07/03/24
Style Bungalow
Bedrooms 4
Annual Tax Amount $8,230
Tax Year 2023
Property Sub-Type Detached
Property Description
Nestled atop a sprawling 1+ Ac landscaped lot overlooking the Muskoka River, w/ direct access into coveted Lake Muskoka & only 3.5km to Downtown, this gorgeous 4-bed, 4-bath bungalow w/ a suite like set up on lower level walkout, attached garage, PLUS an impressive 30' X 40' heated detached sho & 2 boat slips at the riverfront is sure to impress the most discerning buyer! Fibre optics, automatic generator, geothermal furnace, mun water & more add to the incredible list of features! The paved entrance & beautiful landscaping invite you Home to gently elevated views & desired privacy. Upon entering, the walkout level invites you into an incredibly spacious foyer. Dedicated professionals will appreciate the private office space, & for those seeking versatility, a standout feature is the separate suite - an impeccable space for hosting family, entertainment or income. This area also includes a sauna, 3PC bath, & 4th bedroom.
Location
Province ON
County Muskoka
Area Muskoka
Rooms
Family Room Yes
Basement Finished with Walk-Out, Full
Kitchen 1
Separate Den/Office 1
Interior
Interior Features Sauna
Cooling Central Air
Fireplaces Number 2
Fireplaces Type Electric, Propane
Exterior
Exterior Feature Patio, Privacy, Year Round Living
Parking Features Private Double
Garage Spaces 8.0
Pool None
Waterfront Description River Access
View River, Trees/Woods, Water
Roof Type Asphalt Shingle
Lot Frontage 183.0
Lot Depth 293.0
Total Parking Spaces 16
Building
Foundation Concrete Block
Others
ParcelsYN No
Read Less
Want to know what your home might be worth? Contact us for a FREE valuation!

Our team is ready to help you sell your home for the highest possible price ASAP





