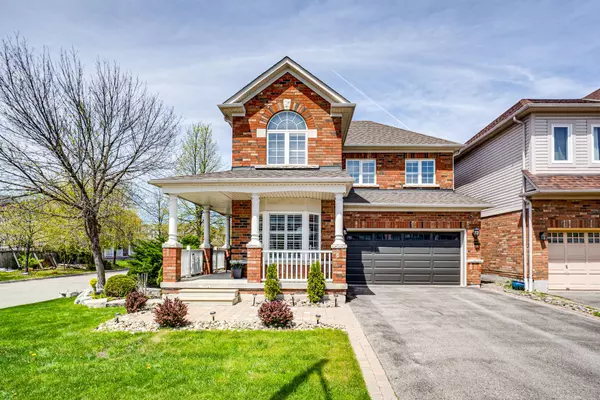$1,431,300
$1,428,800
0.2%For more information regarding the value of a property, please contact us for a free consultation.
78 Calmar CRES Aurora, ON L4G 7Y1
3 Beds
3 Baths
Key Details
Sold Price $1,431,300
Property Type Single Family Home
Sub Type Detached
Listing Status Sold
Purchase Type For Sale
Subdivision Bayview Wellington
MLS Listing ID N8318626
Sold Date 06/12/24
Style 2-Storey
Bedrooms 3
Annual Tax Amount $5,478
Tax Year 2023
Property Sub-Type Detached
Property Description
Welcome to your dream home! Step inside this stunning home and prepare to be captivated by its exquisite features. As you enter, you are greeted by a spacious living room adorned with gleaming hardwood floors, bathed in natural light streaming through the elegant bay window. The bay window offers both privacy and style, creating a serene ambiance perfect for relaxation or entertaining guests. The formal dining room provides an ideal setting for hosting memorable dinner parties or intimate gatherings. The heart of the home lies in the inviting family room, where you can unwind by the cozy gas fireplace on chilly evenings, adding warmth and character to the space. Prepare culinary delights in the gourmet kitchen, featuring quartz countertops, a stylish backsplash, and a charming eat-in area where you can enjoy casual meals with loved ones.Retreat to the second level, where luxury awaits in the primary bedroom suite. Upstairs, you'll find a spacious room complete with a walk-in closet and a luxurious 4-piece ensuite bathroom, offering a tranquil escape from the hustle and bustle of daily life. Two additional bedrooms, both with windows that invite sunlight and ample closet space, provide comfort and convenience for family members or guests. A versatile den offers the perfect space for a home office or study area, tailored to suit your lifestyle needs. The finished basement offers endless possibilities for recreation and entertainment. Laminate floors set the stage for a spacious recreation area, complemented by a convenient wet bar and stylish pot lights, creating an inviting atmosphere for gatherings with friends and family. Experience the epitome of luxury living in this meticulously maintained home, where every detail has been thoughtfully curated to enhance your lifestyle. Don't miss your chance to make this exquisite property your own.
Location
Province ON
County York
Community Bayview Wellington
Area York
Rooms
Family Room Yes
Basement Finished
Kitchen 1
Interior
Interior Features Other
Cooling Central Air
Exterior
Parking Features Private
Garage Spaces 2.0
Pool None
Roof Type Shingles
Lot Frontage 44.02
Lot Depth 82.1
Total Parking Spaces 4
Building
Foundation Concrete
Others
Senior Community Yes
Read Less
Want to know what your home might be worth? Contact us for a FREE valuation!

Our team is ready to help you sell your home for the highest possible price ASAP





