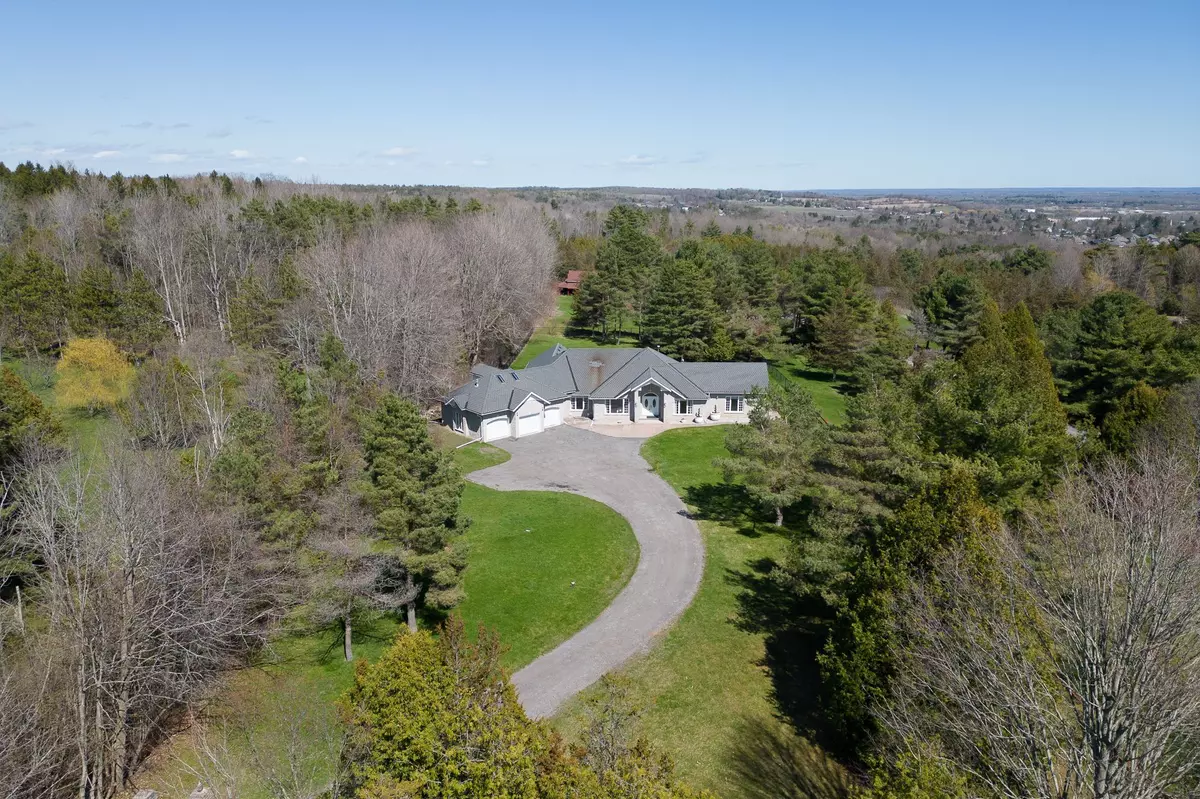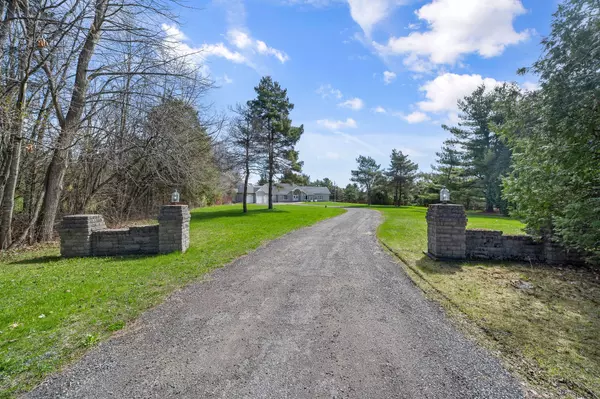$1,450,000
$1,499,000
3.3%For more information regarding the value of a property, please contact us for a free consultation.
93 Simpson ST Brighton, ON K0K 1H0
5 Beds
4 Baths
0.5 Acres Lot
Key Details
Sold Price $1,450,000
Property Type Single Family Home
Sub Type Detached
Listing Status Sold
Purchase Type For Sale
Approx. Sqft 3500-5000
Subdivision Rural Brighton
MLS Listing ID X8275134
Sold Date 08/08/24
Style Bungalow
Bedrooms 5
Annual Tax Amount $7,813
Tax Year 2023
Lot Size 0.500 Acres
Property Sub-Type Detached
Property Description
Welcome to 93 Simpson Street in Brighton, Ontario. This incredible property offers the epitome of luxury living with its 5 bedrooms, 4 bathrooms, and a bonus second storey room above the attached 3-car garage. This more than 3500 sqft stunner is situated on a spacious 1.5-acre private lot on a tranquil private street, this sprawling bungalow boasts unparalleled privacy and comfort. As you enter, you'll be greeted by the grandeur of the home's all-stone exterior and charming arch windows sprinkled perfectly throughout the home. The expansive layout features huge beautiful windows, flooding the interior with natural light and offering picturesque views of the surrounding private property. The heart of the home is the magnificent vaulted ceiling family room, which opens seamlessly to the backyard hardscape patio. Here, you'll find a hot tub, swim spa, covered patio, perfect for relaxing and unwinding after a long day. Back inside, the spacious kitchen, complete with high-end finishes, granite countertops, ample cabinetry, and a window above the sink that invites the outdoors in, making cooking and lunch-making a truly delightful experience. After entertaining guests in luxury and comfort, retreat to the oversized primary bedroom with its own ensuite bathroom, providing a private oasis for relaxation. Two additional bedrooms also feature ensuite bathrooms, ideal for accommodating guests or kiddos in style. Convenience is key with a main floor laundry room, ensuring chores are a breeze with a view. The mechanics of this home are updated & well maintained - The very clean crawl space below this sprawling homes square footage will prove as such. This exceptional property offers the perfect blend of luxury, privacy, and tranquility, making it the ideal place to call home. Minutes from the 401, Presqu'ile Provincial Park, charming downtown Brighton, and situated on one of Brighton's beautiful wooded hills with views on your drive down Simpson Street of Lake Ontario. Enjoy!
Location
Province ON
County Northumberland
Community Rural Brighton
Area Northumberland
Zoning R1
Rooms
Family Room Yes
Basement Unfinished
Main Level Bedrooms 3
Kitchen 1
Interior
Interior Features Auto Garage Door Remote, Storage, Sump Pump, Water Heater Owned, Water Purifier, Water Treatment, Water Softener
Cooling Central Air
Fireplaces Number 3
Fireplaces Type Family Room, Propane, Rec Room
Exterior
Exterior Feature Hot Tub, Patio, Privacy, Year Round Living
Parking Features Private
Garage Spaces 3.0
Pool None
View Bay, Clear, Garden
Roof Type Shingles
Lot Frontage 150.0
Lot Depth 442.26
Total Parking Spaces 15
Building
Foundation Poured Concrete
Others
Senior Community Yes
Security Features Carbon Monoxide Detectors,Smoke Detector
Read Less
Want to know what your home might be worth? Contact us for a FREE valuation!

Our team is ready to help you sell your home for the highest possible price ASAP





