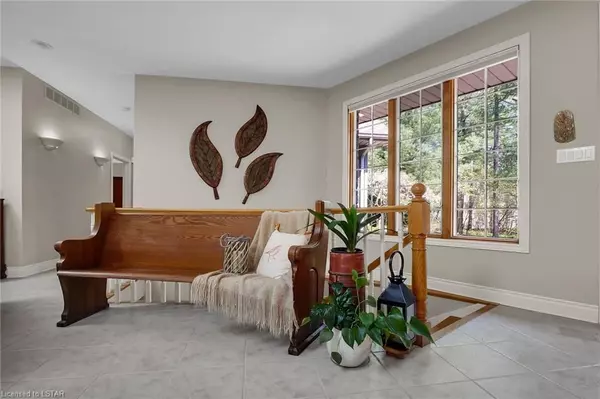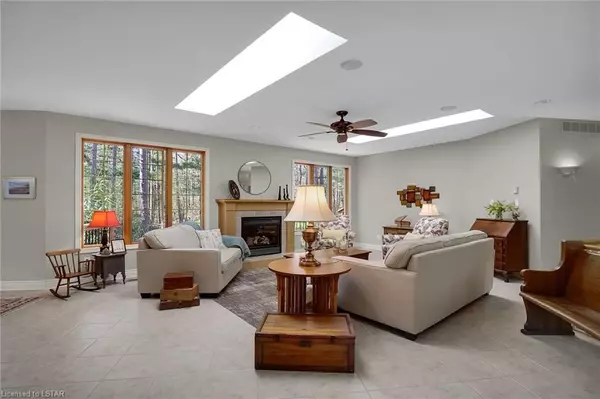$1,159,000
$1,199,900
3.4%For more information regarding the value of a property, please contact us for a free consultation.
10379 HURON WOOD DR Lambton Shores, ON N0M 1T0
4 Beds
4 Baths
3,350 SqFt
Key Details
Sold Price $1,159,000
Property Type Single Family Home
Sub Type Detached
Listing Status Sold
Purchase Type For Sale
Square Footage 3,350 sqft
Price per Sqft $345
MLS Listing ID X8380874
Sold Date 07/22/24
Style Bungalow
Bedrooms 4
Annual Tax Amount $6,401
Tax Year 2023
Property Sub-Type Detached
Property Description
HURON WOOD SUBDIVISION: surrounded by a breathtaking Carolinian forest, this two plus two bedroom/office bungalow boasts a one of a kind location as close to the beach as it gets in Huron Wood! A 4 minute walk from your gorgeous sun deck through a green space by means of deeded access, you are at the shoreline of the sandy beach on Lake Huron. Meticulously maintained, the open concept main floor features a kitchen and large walk-in pantry (with hardwood flooring), great room, dining area, laundry room, two half baths, primary bedroom with en-suite and walk-in closet, a bedroom/office, with ceramic tile flooring throughout. The fully finished carpeted lower level boasts two bedrooms, full bath, family room, cold cellar, mechanical room, work room, and storage. There's an attached two car garage with inside entry, plus a stellar screened in gazebo showcasing the wonderful
landscaping and outstanding privacy forested by mature trees surrounding the lot. Enjoy the trails through seemingly untouched areas of the Pinery Park which borders Huron Woods, but you are still a short drive or bicycle ride to everything you need downtown in Grand Bend. Enjoy peace of mind with a wired security system and an on-demand Generac generator. Membership with the Huron Woods Community Association entitles the owners to have access to tennis/pickle-ball courts/canoe
racks/playground/basketball court and a lovely large well maintained clubhouse.
Location
Province ON
County Lambton
Area Lambton
Zoning R1
Rooms
Basement Finished, Full
Kitchen 1
Separate Den/Office 2
Interior
Cooling Central Air
Exterior
Parking Features Private Double, Inside Entry
Garage Spaces 2.0
Pool None
Roof Type Asphalt Shingle
Lot Frontage 97.19
Lot Depth 235.0
Exposure West
Total Parking Spaces 8
Building
Foundation Concrete
New Construction false
Others
Senior Community Yes
Read Less
Want to know what your home might be worth? Contact us for a FREE valuation!

Our team is ready to help you sell your home for the highest possible price ASAP





