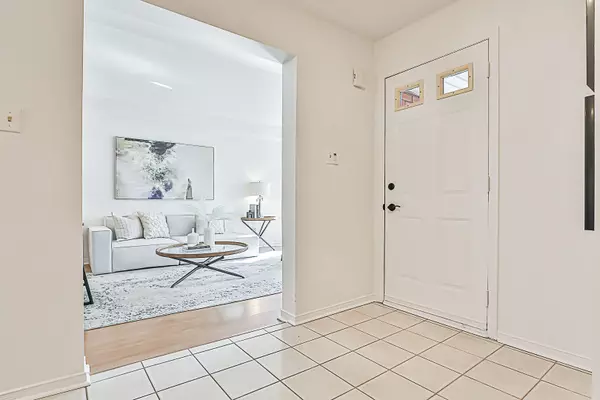$1,140,000
$1,150,000
0.9%For more information regarding the value of a property, please contact us for a free consultation.
21 Mapson CRES Ajax, ON L1T 3N2
4 Beds
3 Baths
Key Details
Sold Price $1,140,000
Property Type Single Family Home
Sub Type Detached
Listing Status Sold
Purchase Type For Sale
Approx. Sqft 2000-2500
Subdivision Central West
MLS Listing ID E8308312
Sold Date 08/26/24
Style 2-Storey
Bedrooms 4
Annual Tax Amount $6,342
Tax Year 2023
Property Sub-Type Detached
Property Description
Step into this spacious detached brick house (2388 sqft A/G) that's bursting with character and charm in a friendly, family neighbourhood. With 4 bedrooms and 3 bathrooms, there's plenty of space for the whole family to spread out and relax. The kitchen is the heart of the home, featuring a breakfast area, tons of storage, walk out to deck and centre island perfect for meal prep. The family room is super inviting with walk-out to a 2nd deck and a wood-burning fireplace that's just waiting for marshmallow toasting sessions on chilly evenings. You'll love the convenience of inside access to the garage and main floor laundry complete with a shoot from the 2nd floor (No more lugging laundry baskets down the stairs!) Freshly painted throughout and sporting new flooring, this home feels bright and welcoming. The primary bedroom is a real treat with its walk-in closet and ensuite bathroom that includes a rare water closet, double sinks, and a separate shower/bathtub for those relaxing bubble baths. Step outside onto one of the two decks and soak up the sun in the landscaped backyard, filled with colourful perennials. Located within walking distance to schools, this home is perfect for families on the go. Come check out this gem before it's gone... it's sure to steal your heart!
Location
Province ON
County Durham
Community Central West
Area Durham
Rooms
Family Room Yes
Basement Full, Unfinished
Kitchen 1
Interior
Interior Features Auto Garage Door Remote, In-Law Capability
Cooling Central Air
Fireplaces Number 1
Fireplaces Type Wood
Exterior
Parking Features Private Double
Garage Spaces 2.0
Pool None
Roof Type Asphalt Shingle
Lot Frontage 40.07
Lot Depth 114.94
Total Parking Spaces 4
Building
Foundation Poured Concrete
Others
ParcelsYN No
Read Less
Want to know what your home might be worth? Contact us for a FREE valuation!

Our team is ready to help you sell your home for the highest possible price ASAP





