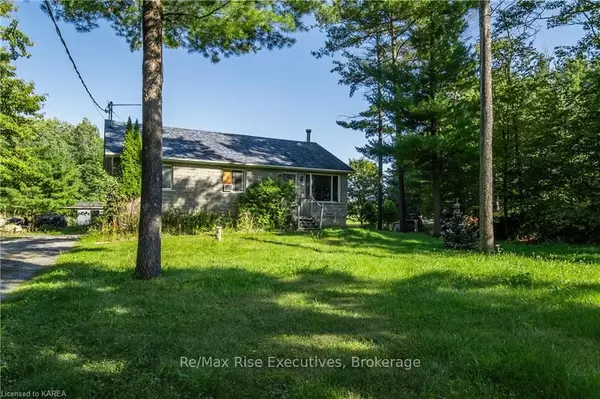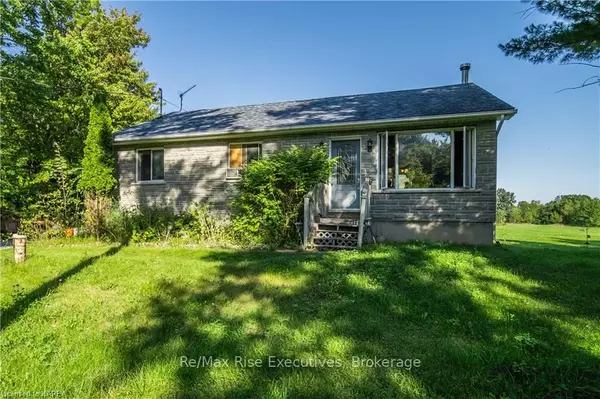$341,500
$289,900
17.8%For more information regarding the value of a property, please contact us for a free consultation.
4956 RAMPARTS RD South Frontenac, ON K0H 1H0
3 Beds
2 Baths
1,145 SqFt
Key Details
Sold Price $341,500
Property Type Single Family Home
Sub Type Detached
Listing Status Sold
Purchase Type For Sale
Square Footage 1,145 sqft
Price per Sqft $298
Subdivision Frontenac South
MLS Listing ID X9023122
Sold Date 10/12/23
Style Bungalow
Bedrooms 3
Annual Tax Amount $2,347
Tax Year 2023
Lot Size 0.500 Acres
Property Sub-Type Detached
Property Description
Welcome to 4956 Ramparts Road! A charming 1,145 sq/ft bungalow, peacefully situated on over an acre of land just north of Battersea. This property offers a wealth of possibilities. The main level welcomes you with a well-lit open-concept living room and dining area, complemented by a practical U-shaped kitchen. The main floor is complete with three comfortable bedrooms and a spacious four-piece main bathroom. The central staircase leads to the lower level, which awaits your personal touch. This mostly unfinished space holds great potential and already includes a full bathroom, offering a convenient starting point for your customization. Enjoy the great outdoors on your rear deck overlooking the private lush yard with unique outcroppings and picturesque treelined views. Located just a short drive from Loughborough Lake and Kingston, this property is ideally situated for those seeking both tranquillity and accessibility. Ready for the right buyer with a great vision for potential- schedule your viewing today!
Location
Province ON
County Frontenac
Community Frontenac South
Area Frontenac
Zoning RU1
Rooms
Basement Unfinished, Full
Kitchen 1
Interior
Interior Features Other
Cooling None
Laundry In Basement
Exterior
Parking Features Private Double
Pool None
View Valley, Forest, Trees/Woods
Roof Type Asphalt Shingle
Lot Frontage 175.1
Lot Depth 263.7
Exposure East
Total Parking Spaces 5
Building
Foundation Concrete
New Construction false
Others
Senior Community No
Read Less
Want to know what your home might be worth? Contact us for a FREE valuation!

Our team is ready to help you sell your home for the highest possible price ASAP





