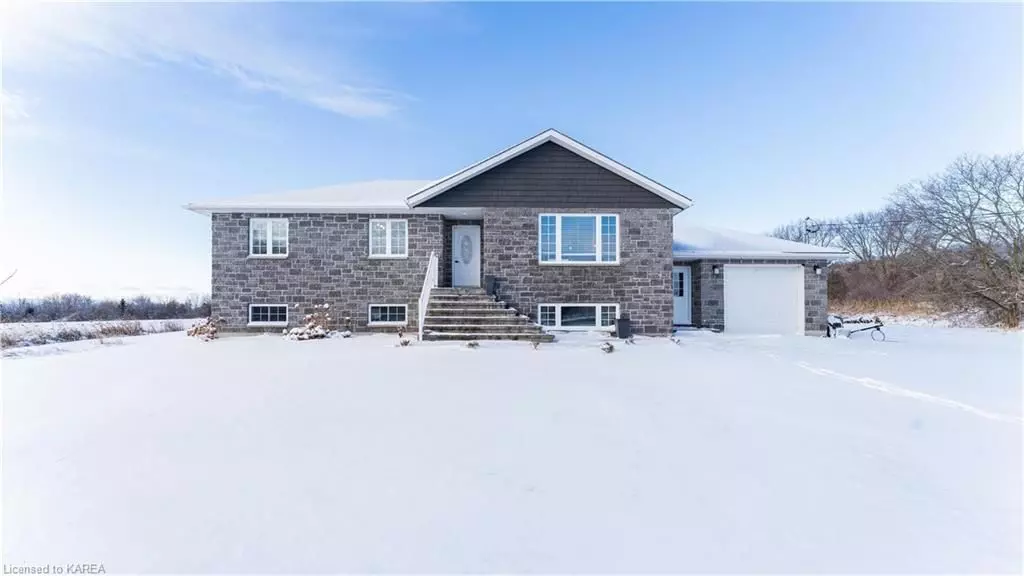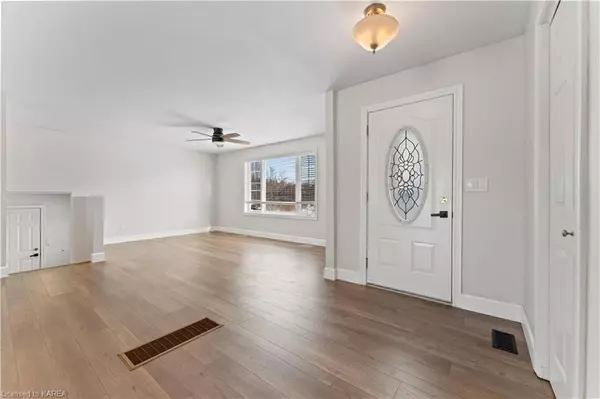$590,000
$599,900
1.7%For more information regarding the value of a property, please contact us for a free consultation.
566 HUFF RD Brighton, ON K0K 1H0
3 Beds
2 Baths
1,341 SqFt
Key Details
Sold Price $590,000
Property Type Single Family Home
Sub Type Detached
Listing Status Sold
Purchase Type For Sale
Square Footage 1,341 sqft
Price per Sqft $439
Subdivision Rural Brighton
MLS Listing ID X9024371
Sold Date 04/26/24
Style Bungalow
Bedrooms 3
Annual Tax Amount $3,434
Tax Year 2023
Lot Size 0.500 Acres
Property Sub-Type Detached
Property Description
Welcome to this charming updated bungalow just west of Brighton, nestled in a sought-after area exuding a peaceful country ambiance. A short distance to the 401, makes this location perfect for commuters. Step into the large foyer boasting a two-piece bath and convenient laundry area. Discover the heart of the home with an open concept kitchen, living room, and dining room - perfect for gatherings and daily living. With three bedrooms, this home is perfect for a growing family, offering both space and comfort. The attached garage ensures easy access, enhancing the practicality of this residence. Witness breathtaking sunrises and sunsets from the raised deck, capturing the essence of west exposure. There is even and added bonus of a generlink hook up and 200amp service to fit all your additional needs. Don't miss the opportunity to make this property your serene haven with a touch of countryside charm. Book your private viewing today!
Location
Province ON
County Northumberland
Community Rural Brighton
Area Northumberland
Zoning RR
Rooms
Basement Unfinished, Full
Kitchen 1
Interior
Interior Features Water Heater, Water Softener
Cooling Central Air
Exterior
Exterior Feature Deck, Privacy, Year Round Living
Parking Features Private, Other
Garage Spaces 1.0
Pool None
Community Features Recreation/Community Centre
View Clear, Trees/Woods
Roof Type Asphalt Shingle
Lot Frontage 150.0
Lot Depth 175.0
Exposure West
Total Parking Spaces 3
Building
Foundation Poured Concrete
New Construction false
Others
Senior Community Yes
Security Features Carbon Monoxide Detectors,Smoke Detector
Read Less
Want to know what your home might be worth? Contact us for a FREE valuation!

Our team is ready to help you sell your home for the highest possible price ASAP





