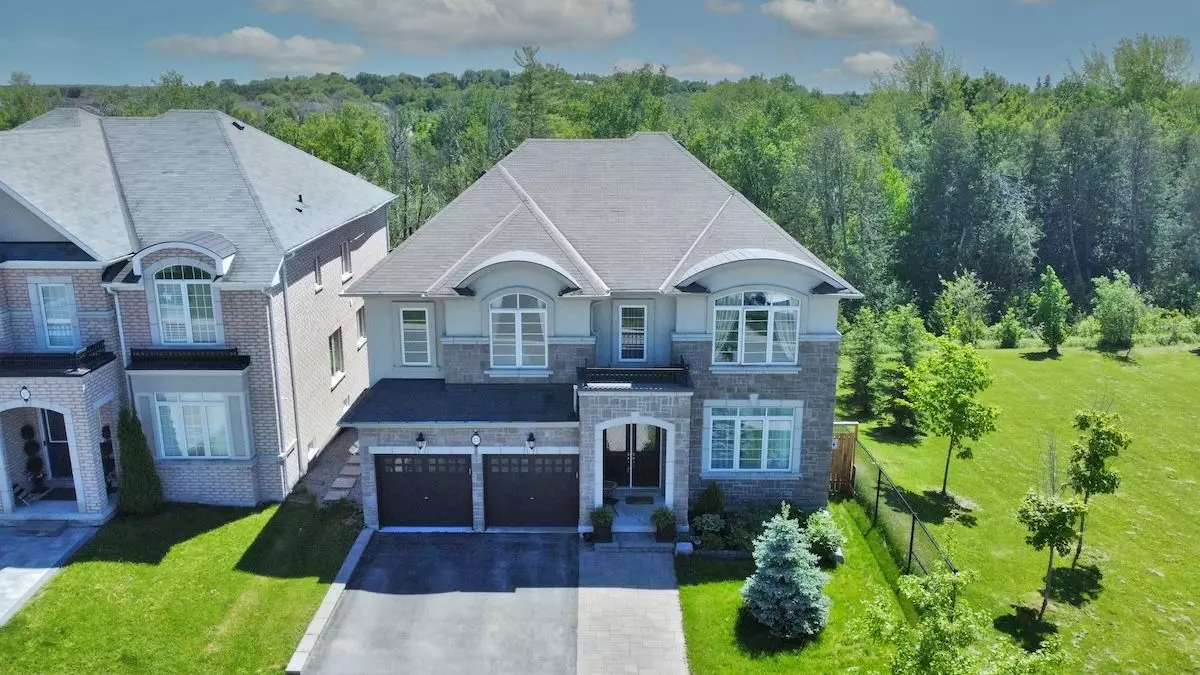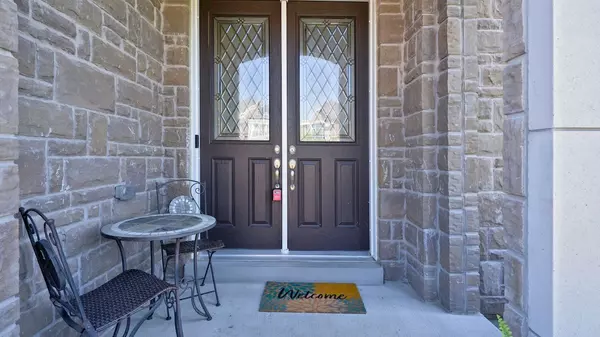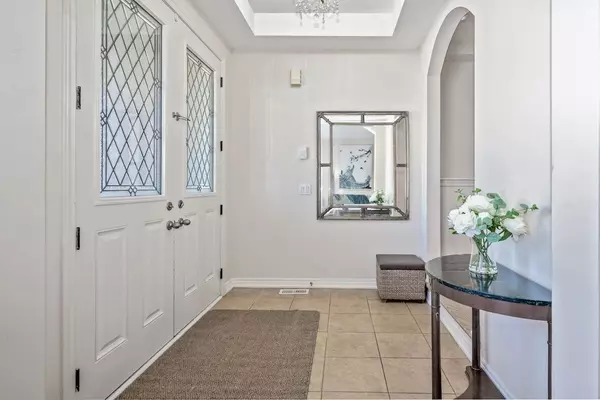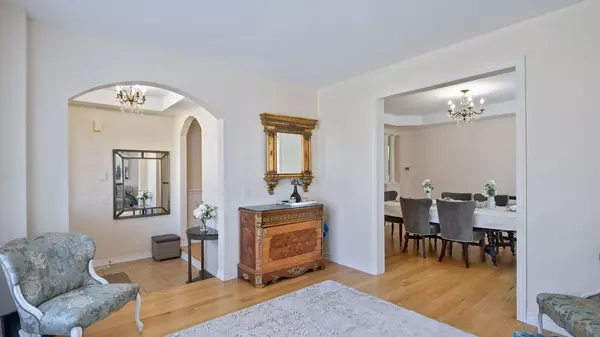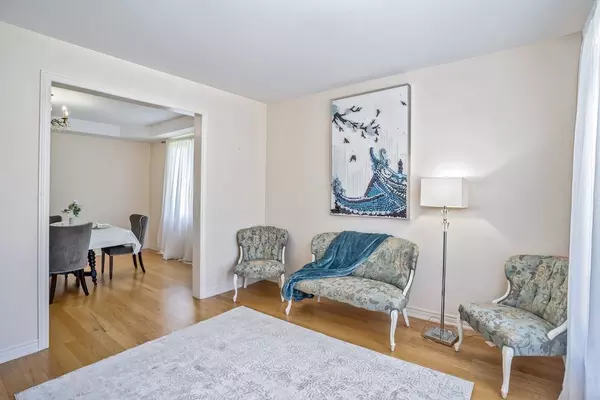$1,440,000
$1,488,000
3.2%For more information regarding the value of a property, please contact us for a free consultation.
15 Manor Forest RD East Gwillimbury, ON L0G 1M0
6 Beds
5 Baths
Key Details
Sold Price $1,440,000
Property Type Single Family Home
Sub Type Detached
Listing Status Sold
Purchase Type For Sale
Approx. Sqft 3500-5000
Subdivision Mt Albert
MLS Listing ID N9250376
Sold Date 11/27/24
Style 2-Storey
Bedrooms 6
Annual Tax Amount $7,019
Tax Year 2023
Property Sub-Type Detached
Property Description
Stunning Home In Prestigious Mount Albert! Quality-built By Rosehaven. Ravine Lot! Nestled On A Premium Lot On A Quite Street. This Gem Offers 5+1 Bedrooms, 4+1 Baths. 6-Car Parking. Custom Kitch. W/Ceramic Floors, S/S Appliances, Large Centre Island/Breakfast Bar, Granite Countertops & Backsplash & Huge Eat-in Area; Crystal Chandeliers; Entertainers Dream Dining With Coffered Ceiling. Open Concept Layout, Main Floor Office W/French Door. 9 Feet Ceil, Open-Concept Layout. Gleaming Hrdwd Floors. Primary Retreat Offers W/I Closet & 5-Pc Ensuite. Large Bedrooms, Fin W/O Bsmnt Features 1 Bdrm+Den, Large Open Concept Liv. Area, & 3-pc Bath! Prof. Landscaped W/interlock In The Fully Fenced Backyard! Just Steps To Parks, Top Schools, Community Centre! Near Hwys, Shopping. Perfect To Grow a Family. Move in & Enjoy! See 3-D!
Location
Province ON
County York
Community Mt Albert
Area York
Zoning Spacious Bright Home!
Rooms
Family Room Yes
Basement Finished with Walk-Out, Separate Entrance
Kitchen 1
Separate Den/Office 1
Interior
Interior Features Carpet Free, Central Vacuum, In-Law Suite, Water Softener, Storage
Cooling Central Air
Fireplaces Number 1
Exterior
Exterior Feature Recreational Area, Privacy, Porch
Parking Features Private Double
Garage Spaces 2.0
Pool None
View Forest, Panoramic, Trees/Woods, Park/Greenbelt
Roof Type Asphalt Shingle
Lot Frontage 49.21
Lot Depth 105.66
Total Parking Spaces 6
Building
Foundation Concrete
Read Less
Want to know what your home might be worth? Contact us for a FREE valuation!

Our team is ready to help you sell your home for the highest possible price ASAP

