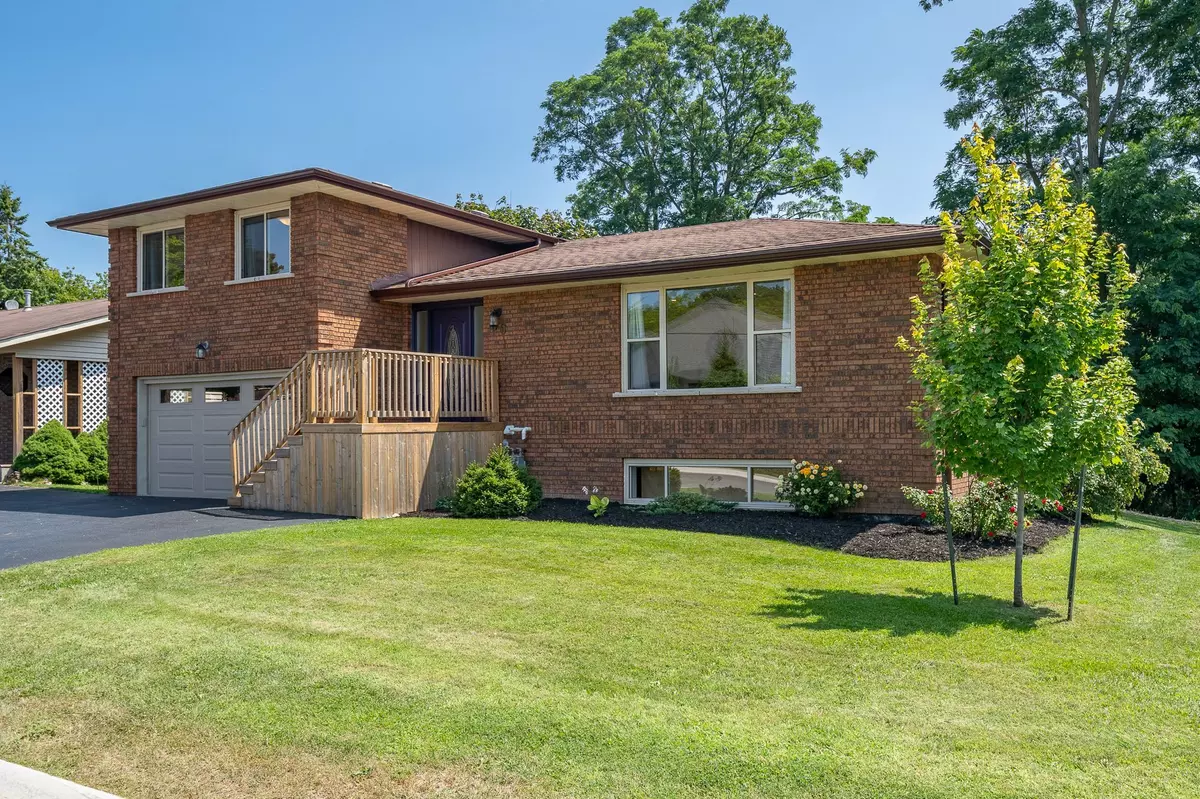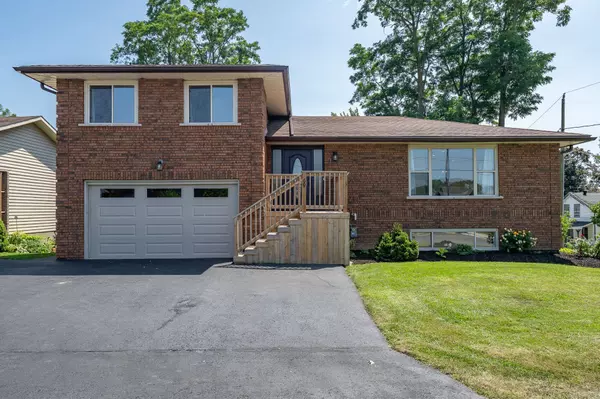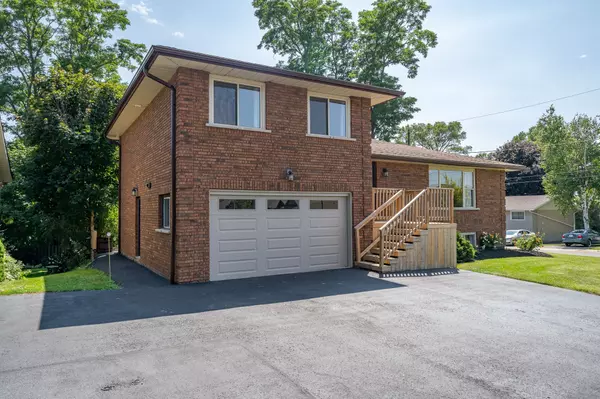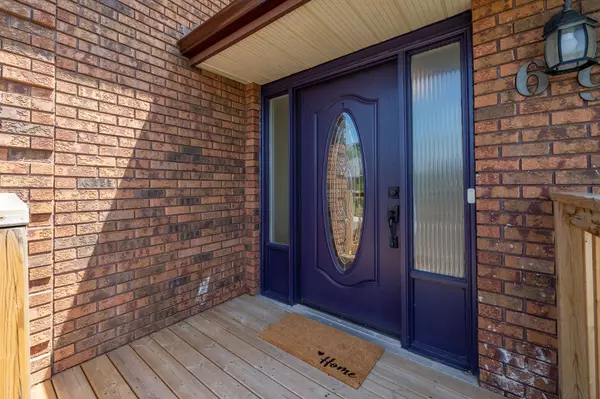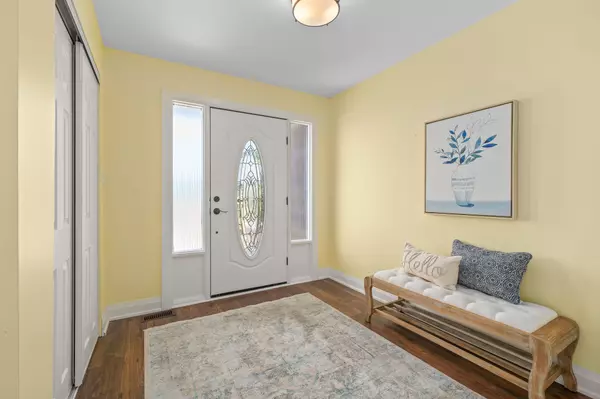$620,000
$629,000
1.4%For more information regarding the value of a property, please contact us for a free consultation.
69 Sanford ST Brighton, ON L3Z 3H7
3 Beds
4 Baths
Key Details
Sold Price $620,000
Property Type Single Family Home
Sub Type Detached
Listing Status Sold
Purchase Type For Sale
Subdivision Brighton
MLS Listing ID X9231655
Sold Date 09/24/24
Style Sidesplit 4
Bedrooms 3
Annual Tax Amount $3,280
Tax Year 2024
Property Sub-Type Detached
Property Description
The best of downtown Brighton is at your doorstep in this 3 bed 3.5 bath, beautifully located, all brick home with fresh, modern finishes & a private backyard getaway. Extensively renovated in 2020 to include a new furnace, modern kitchen & bathrooms, backyard landscaping & fencing and a fully finished basement, this home offers a lovely balance of location, space & style, only a short stroll to shopping & schools. Bright main floor living & dining areas & 2pc bath are perfectly laid out for big family dinners served from the modern kitchen with quartz countertops, stainless steel appliances & large picture window view of the lush backyard. 2 upper level bedrooms include a large primary suite with 3pc ensuite bath & walk-in closet, plus a spacious family bath with quartz vanity & plenty of storage. Great split-level layout, with a sunny 3rd bedroom off the kitchen, allows for multi-generational living with potential for a private entrance into the bright, fully finished basement with attractive 4pc bath & cozy gas stove. Plenty of room for large families to spread out and enjoy their own space. Private backyard patio offers the perfect peaceful getaway shaded by mature trees, only a few picturesque steps to shops, groceries & cafes of Main St Brighton. Feel at Home on Sanford St.
Location
Province ON
County Northumberland
Community Brighton
Area Northumberland
Zoning R2
Rooms
Family Room No
Basement Finished, Full
Kitchen 1
Interior
Interior Features None
Cooling Central Air
Exterior
Parking Features Private Double
Garage Spaces 1.0
Pool None
Roof Type Shingles
Lot Frontage 75.0
Lot Depth 80.0
Total Parking Spaces 5
Building
Foundation Concrete Block
Read Less
Want to know what your home might be worth? Contact us for a FREE valuation!

Our team is ready to help you sell your home for the highest possible price ASAP

