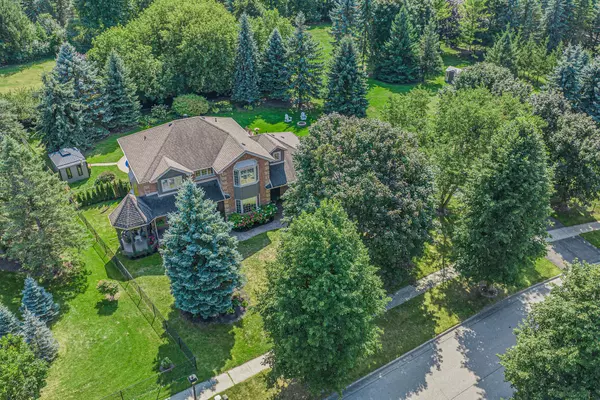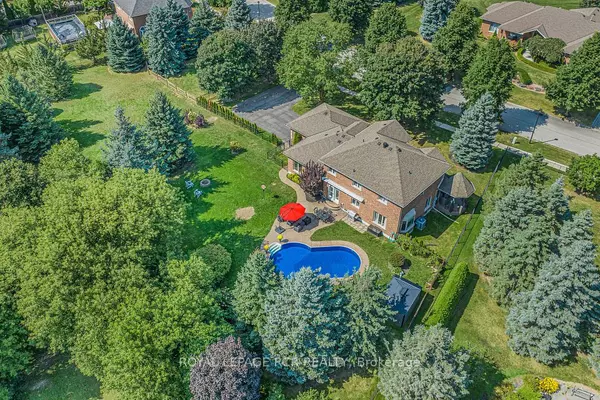$2,350,000
$2,399,000
2.0%For more information regarding the value of a property, please contact us for a free consultation.
77 Arthur Hall DR East Gwillimbury, ON L0G 1V0
5 Beds
4 Baths
Key Details
Sold Price $2,350,000
Property Type Single Family Home
Sub Type Detached
Listing Status Sold
Purchase Type For Sale
Subdivision Sharon
MLS Listing ID N9303851
Sold Date 12/05/24
Style 2-Storey
Bedrooms 5
Annual Tax Amount $9,502
Tax Year 2024
Property Sub-Type Detached
Property Description
Stylishly Renovated 2-Storey located in the core of prestigious Sharon Estates nestled into a premium south-exposure 0.9-acre double-wide (207ft frontage) lot with inground pool, professional landscaping and unique covered front porch with gazebo sitting area. Newly designed kitchen, dining, breakfast area and family room with luxurious cabinetry, custom-built-ins, open concept layout, wide hardwood flooring, quartz counter tops, premium B/I stainless steel appliances, stunning coffee bar, custom light fixtures. Family room with 10.6 coffered ceiling, floor-to-ceiling gas fireplace with custom built-in cabinets and shelving and two oversized windows overlooking the beautiful scenic lot. Primary suite with 5pc ensuite, makeup table, double closet and large walk-in closet. Finished basement with recreation room, workshop, and extended family apartment with eat-in kitchen, 4pc bathroom, bedroom and separate entrance walk-up to garage. Main floor laundry Room with stylish tile backsplash, built-in cabinetry and feature hardwood wall. Private main floor office. Private and fenced backyard oasis with inground pool, large patio, firepit, pool shed and mature trees. Beautiful Tree Lined L-Shaped Driveway with lots of parking.
Location
Province ON
County York
Community Sharon
Area York
Rooms
Family Room Yes
Basement Finished, Walk-Up
Kitchen 2
Separate Den/Office 1
Interior
Interior Features In-Law Suite, Central Vacuum
Cooling Central Air
Fireplaces Number 1
Fireplaces Type Natural Gas
Exterior
Exterior Feature Porch, Landscaped
Parking Features Private
Garage Spaces 2.0
Pool Inground
View Trees/Woods
Roof Type Shingles
Lot Frontage 207.05
Lot Depth 165.63
Total Parking Spaces 8
Building
Foundation Poured Concrete
Read Less
Want to know what your home might be worth? Contact us for a FREE valuation!

Our team is ready to help you sell your home for the highest possible price ASAP





