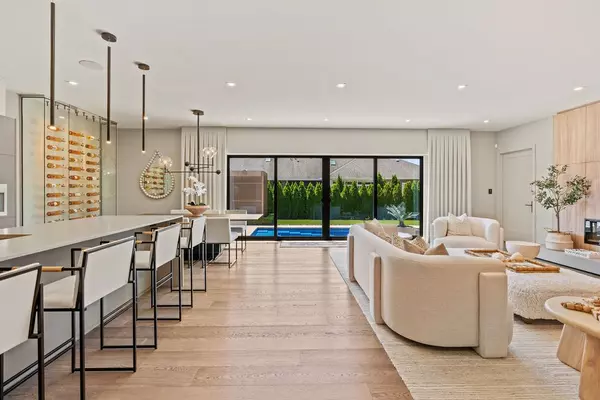$1,450,000
$1,499,000
3.3%For more information regarding the value of a property, please contact us for a free consultation.
33 Mulberry CRES S Kingsville, ON N9Y 0C2
4 Beds
3 Baths
Key Details
Sold Price $1,450,000
Property Type Single Family Home
Sub Type Detached
Listing Status Sold
Purchase Type For Sale
Subdivision Kingsville
MLS Listing ID X8439320
Sold Date 10/15/24
Style Contemporary
Bedrooms 4
Annual Tax Amount $6,486
Tax Year 2024
Property Sub-Type Detached
Property Description
Modern luxury is perfectly personified in this 4000 sqft of ultra high-end finished living space, with no expense spared inside & out. A rare opportunity to own a Troy Torreon-designed, Grossi Construction-built home, one of the area's premier ultra-luxury builders. Kitchen & Bathrooms are Miralis brand by Waynes Woodcraft. Thermador Integrated appliances, Crestron Automation & Sonos sound systems, wine feature wall, commercial grade windows, curbless showers, wall-mounted faucets, sculptural sinks, 8 waterfall island in Laundry Rm, full quartz backsplash, Dekko concrete feature wall, 17 floating quartz fireplace hearth, built-in cabinetry in every room, 16 patio doors w/ automatic shades, Resto Hardware light fixtures, 9 fully finished lower level, & heated garage w/ glass door. The meticulously designed exterior features life-like turf, sand-etched concrete, floating steps, a heated fibre-glass pool, a built-in BBQ, a gas fire bowl, an inground Tuuci umbrella, landscape lighting, plant irrigation, mature treed cedar privacy wall, & architect-designed shed. Owners are Realtors.
Location
Province ON
County Essex
Community Kingsville
Area Essex
Rooms
Family Room No
Basement Finished, Full
Kitchen 1
Separate Den/Office 2
Interior
Interior Features Water Heater Owned, Built-In Oven, Countertop Range, Primary Bedroom - Main Floor
Cooling Central Air
Fireplaces Number 1
Fireplaces Type Electric
Exterior
Exterior Feature Landscaped, Lawn Sprinkler System, Built-In-BBQ, Seasonal Living, Patio
Parking Features Private Double
Garage Spaces 2.0
Pool Inground
Roof Type Asphalt Shingle
Lot Frontage 59.29
Lot Depth 119.79
Total Parking Spaces 6
Building
Foundation Concrete
Others
Security Features Security System
ParcelsYN No
Read Less
Want to know what your home might be worth? Contact us for a FREE valuation!

Our team is ready to help you sell your home for the highest possible price ASAP





