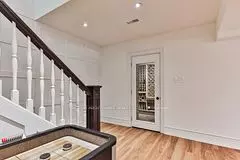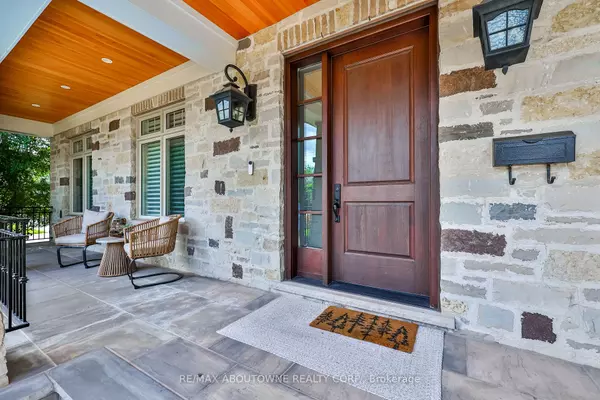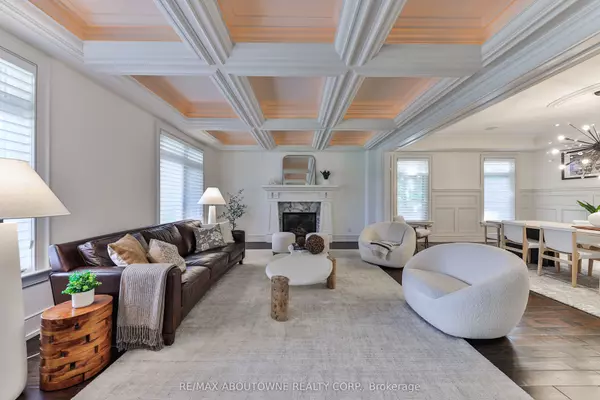$4,100,000
$4,280,000
4.2%For more information regarding the value of a property, please contact us for a free consultation.
3293 Lakeshore RD Burlington, ON L7N 1A9
4 Beds
6 Baths
Key Details
Sold Price $4,100,000
Property Type Single Family Home
Sub Type Detached
Listing Status Sold
Purchase Type For Sale
Approx. Sqft 3500-5000
Subdivision Roseland
MLS Listing ID W9358518
Sold Date 01/17/25
Style 2-Storey
Bedrooms 4
Annual Tax Amount $23,510
Tax Year 2024
Property Sub-Type Detached
Property Description
Welcome to this magnificent executive home in beautiful Roseland that is being offered to the discriminating buyer who appreciates design and quality as well as a special lifestyle for their family in downtown Burlington. This spectacular custom-built home offers over 6,000 square feet of luxury living as well as 4 large well appointed bedrooms, 5 stylish bathrooms. Craftsman inspired with the finest finishes, no detail overlooked, natural Georgian Bay quarried stone, custom shake and trim exterior. Upper 2 levels offer 9 ft. and the lower level 8 ft. ceiling height. Heated floors in all bathrooms. Walnut flooring, custom Domani cabinetry, Carrera marble & granite surfaces, chef inspired kitchen with top of the line appliances. The lower level is complete with a media and family room, games area, office, wine cellar, exercise room and washroom. The dcor and custom finishes are truly a designers and a home owners dream. Fully landscaped and fenced, the front exterior offers a large stone circular drive, professionally landscaped gardens and covered front verandah to enjoy a coffee and see the sun rise in the distance over the lake. Relax in your private, resort style backyard oasis, off the family room you will find a covered outdoor living room perfect for entertaining and overlooking the heated salt water pool, or sit in your stunning cabana and enjoy the gas fireplace on cool evenings while watching a favourite show on the wall mounted TV. Ideally located within walking distance to sought after John T. Tuck / Nelson school and close to fine restaurants, shopping, major highways, lakefront parks. This breathtaking home is sure to please and impress.
Location
Province ON
County Halton
Community Roseland
Area Halton
Zoning Residential
Rooms
Family Room Yes
Basement Finished
Kitchen 1
Interior
Interior Features Central Vacuum
Cooling Central Air
Exterior
Parking Features Available
Garage Spaces 2.0
Pool Inground
Roof Type Shingles
Lot Frontage 83.01
Lot Depth 130.0
Total Parking Spaces 8
Building
Foundation Poured Concrete
Read Less
Want to know what your home might be worth? Contact us for a FREE valuation!

Our team is ready to help you sell your home for the highest possible price ASAP





