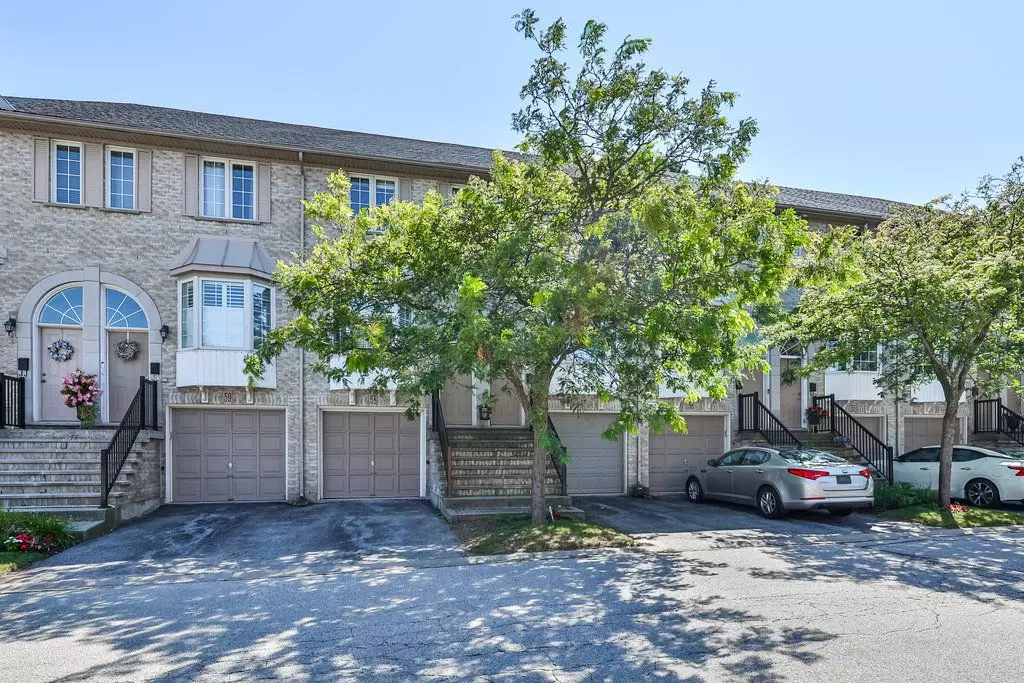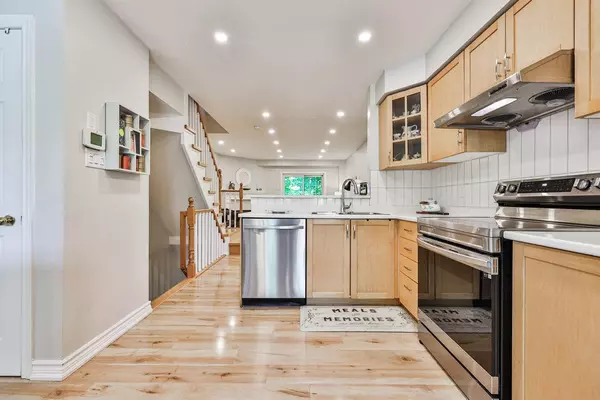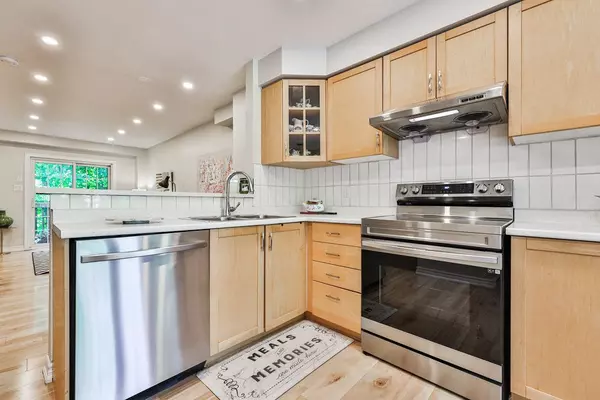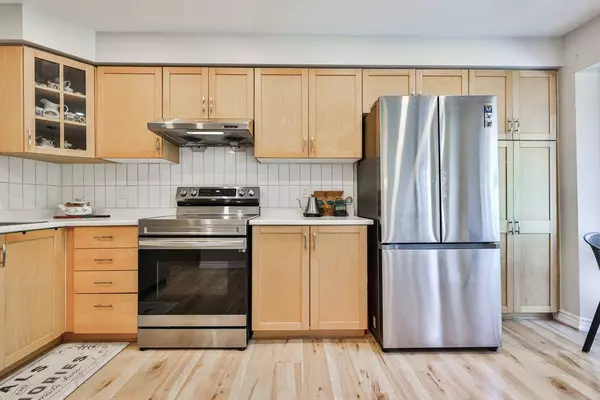$715,000
$739,900
3.4%For more information regarding the value of a property, please contact us for a free consultation.
3480 UPPER MIDDLE RD #57 Burlington, ON L7M 4R7
2 Beds
2 Baths
Key Details
Sold Price $715,000
Property Type Condo
Sub Type Condo Townhouse
Listing Status Sold
Purchase Type For Sale
Approx. Sqft 1200-1399
Subdivision Palmer
MLS Listing ID W9245932
Sold Date 12/12/24
Style 3-Storey
Bedrooms 2
HOA Fees $417
Annual Tax Amount $3,287
Tax Year 2024
Property Sub-Type Condo Townhouse
Property Description
Welcome home. This fantastic 1,386 sqft three storey town is the perfect place for anyone looking for condo livingbut still wants a backyard to enjoy! Nicely updated with a bright eat-in kitchen that has a bay window. The living/dining area with gas fireplace walks out to a quiet balcony, a perfect spot for morning coffee. With two bedrooms, including a spacious primary with vaulted ceiling and double closets. The main bath was tastefully renovated in 2021 and has a separate shower and soaker tub. Convenient bedroom level laundry. The main level walks out to a private patio that looks onto a peaceful ravine and sees a variety of birds and butterflies right outside your door. Located within a short walk to several shops, restaurants and many walking trails, this home is also only minutes away from major access roads. There is tremendous value in getting a whole townhouse for the same price as a two bedroom apartmentwith the added bonus of being in such a beautiful surrounding.
Location
Province ON
County Halton
Community Palmer
Area Halton
Rooms
Family Room No
Basement None
Kitchen 1
Interior
Interior Features Water Heater
Cooling Central Air
Laundry In-Suite Laundry
Exterior
Parking Features Private
Garage Spaces 1.0
Roof Type Asphalt Shingle
Exposure East
Total Parking Spaces 2
Building
Foundation Poured Concrete
Locker None
Others
Pets Allowed Restricted
Read Less
Want to know what your home might be worth? Contact us for a FREE valuation!

Our team is ready to help you sell your home for the highest possible price ASAP





