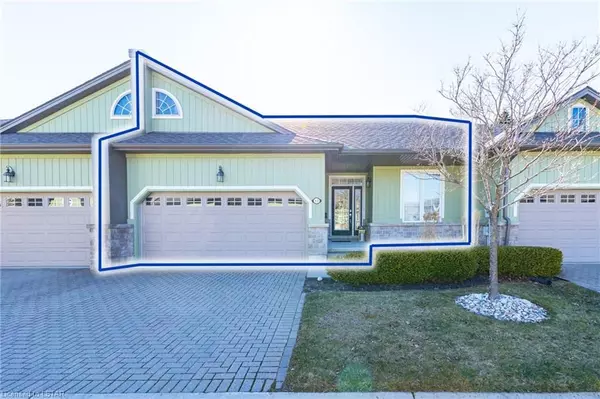$630,000
$639,900
1.5%For more information regarding the value of a property, please contact us for a free consultation.
13 OAKWOOD LINKS LN Lambton Shores, ON N0M 1T0
4 Beds
3 Baths
2,319 SqFt
Key Details
Sold Price $630,000
Property Type Condo
Sub Type Condo Townhouse
Listing Status Sold
Purchase Type For Sale
Approx. Sqft 1200-1399
Square Footage 2,319 sqft
Price per Sqft $271
Subdivision Grand Bend
MLS Listing ID X8196194
Sold Date 05/03/24
Style Bungalow
Bedrooms 4
HOA Fees $450
Annual Tax Amount $4,811
Tax Year 2023
Lot Size 2.000 Acres
Property Sub-Type Condo Townhouse
Property Description
MEGA GRAND BEND VALUE W/ THIS 4 BED/3 BATH HOME | EASY LIVING NEAR THE BEACH | BACKING ONTO PERMANENT GREEN SPACE W/ A GORGEOUS POND & MATURE EVERGREENS! This spacious townhome offers ample room for growing families or retirees w/ frequent family guests. With over 2200 sq ft of finished living space across 2 levels plus a 2 car attached garage & w/ the condo handling all of your maintenance, this is a hassle free no brainer at this price! Within the young & quiet Oakwood Links community; just a short walk to Grand Bend's famous Main Beach & all of those convenient downtown amenities; this ideally located unit situated on green space, well off the main road, & fresh off a new paint job is just the ticket! The main level offers open-concept modern living over hardwood floors, a proper main level master suite w/ separate deck entrance, double closets inc. a walk-in, & an oversized ensuite bath w/ soaker tub, main level laundry, & soaring vaulted ceilings in the dinette walking out to your private sundeck! Overall, this sprawling bungalow-style unit is in excellent condition & ready for your family to enjoy the summer + 4 seasons in this booming year round beach town. And again, w/ the condo handling all of the exterior maintenance, including the 3 yr old roof & gutters, you get hassle free living just steps to amenities & a gorgeous sandy beach. When compared to other offerings in this price range in Grand Bend, nothing can beat Oakwood Links in terms of cost per sq ft, especially w/ this unit being offered at such an affordable price. You get dramatically more (& newer) living space + sufficient storage/utility space when compared to other sales in this price range. With the garage, you get exclusive parking for 4 cars or that space can be used as a workshop or man cave. All in all, w/ 2 bedrooms & 2 bathrooms on the main level + 2 more bedrooms & a full bath in the lower level, this is the perfect offering w/ an ideal layout for multi-generational families or guests.
Location
Province ON
County Lambton
Community Grand Bend
Area Lambton
Zoning R3 South Huron
Rooms
Family Room No
Basement Full
Kitchen 1
Separate Den/Office 2
Interior
Interior Features Sump Pump
Cooling Central Air
Fireplaces Number 1
Fireplaces Type Living Room, Electric
Laundry Ensuite
Exterior
Exterior Feature Backs On Green Belt, Deck, Lighting, Porch, Privacy
Parking Features Private Double, Reserved/Assigned, Inside Entry, Other
Garage Spaces 2.0
Pool None
Community Features Major Highway
Amenities Available Visitor Parking
View Golf Course, Pond, Garden, Trees/Woods
Roof Type Asphalt Shingle
Exposure South
Total Parking Spaces 4
Building
Foundation Poured Concrete
Locker None
New Construction false
Others
Senior Community Yes
Security Features Carbon Monoxide Detectors,Smoke Detector
Pets Allowed Restricted
Read Less
Want to know what your home might be worth? Contact us for a FREE valuation!

Our team is ready to help you sell your home for the highest possible price ASAP





