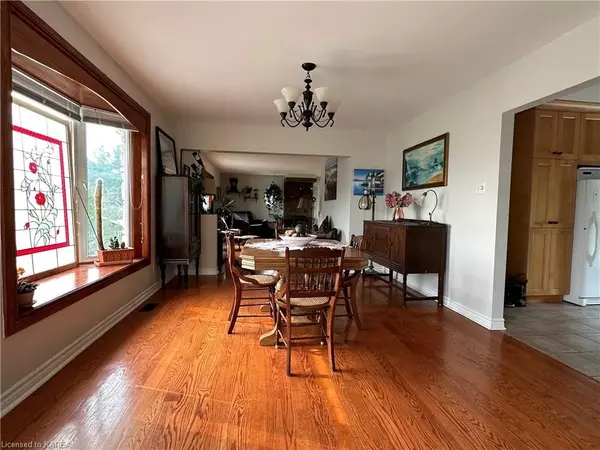$575,000
$599,900
4.2%For more information regarding the value of a property, please contact us for a free consultation.
290 COLEBROOK RD Stone Mills, ON K0K 3N0
3 Beds
3 Baths
1,785 SqFt
Key Details
Sold Price $575,000
Property Type Single Family Home
Sub Type Detached
Listing Status Sold
Purchase Type For Sale
Square Footage 1,785 sqft
Price per Sqft $322
Subdivision Stone Mills
MLS Listing ID X9022392
Sold Date 11/01/23
Style Bungalow
Bedrooms 3
Annual Tax Amount $4,565
Tax Year 2023
Lot Size 0.500 Acres
Property Sub-Type Detached
Property Description
Spacious 1785+ sq ft bungalow sitting on a 1.5+ acres, oversize 2-car garage w/ living space above originally built as an in-law suite w/ its own bathroom, and heat pump/air conditioner. Separate door as well! Beautiful country setting with a waterfall and playground within walking distance and Cataraqui Trail not far away. Enjoy the country lifestyle within minutes to Kingston.
Cook's kitchen w/ island, breakfast bar, large pantry, upright freezer, fridge, and gas stove complete the heart of the home. Separate dining room w/ lots of space for entertaining. Two fireplaces (propane in basement, pellet in living room) make for great family gatherings in colder months. Generous primary bedroom w/ ample closet space and cheater 6-pc ensuite, 2 additional bedrooms and second 4-pc full bath finish the upstairs.
Lower level offers large recreation room, wet bar that makes entertaining a breeze, bright laundry room and 2-pc bath with ground level access to oversized 2 car garage with tons of storage and man-door. Separate man-cave/she-shed with electricity plus an additional storage shed make lots of room for tools and toys.
Bonus large fully fenced rear deck offers attractive outdoor entertaining area, revitalizing on-ground salt water pool and a space to relax and soak in the sun.
And look at the in-law suite possibilities! The addition with the over-sized 2 car garage was originally built as an in-law suite and has its own bathroom and heat pump/air conditioner and separate door as well! The adjoining wall has since been removed but could be restored again. There's a lot to love with room to roam!
Location
Province ON
County Lennox & Addington
Community Stone Mills
Area Lennox & Addington
Zoning Hamlet Residential
Rooms
Basement Finished, Full
Kitchen 1
Interior
Interior Features Water Heater Owned
Cooling Central Air
Fireplaces Number 2
Exterior
Parking Features Private Double
Garage Spaces 2.0
Pool None
Roof Type Shingles
Lot Frontage 136.38
Building
Foundation Block
New Construction false
Others
Senior Community Yes
Read Less
Want to know what your home might be worth? Contact us for a FREE valuation!

Our team is ready to help you sell your home for the highest possible price ASAP





