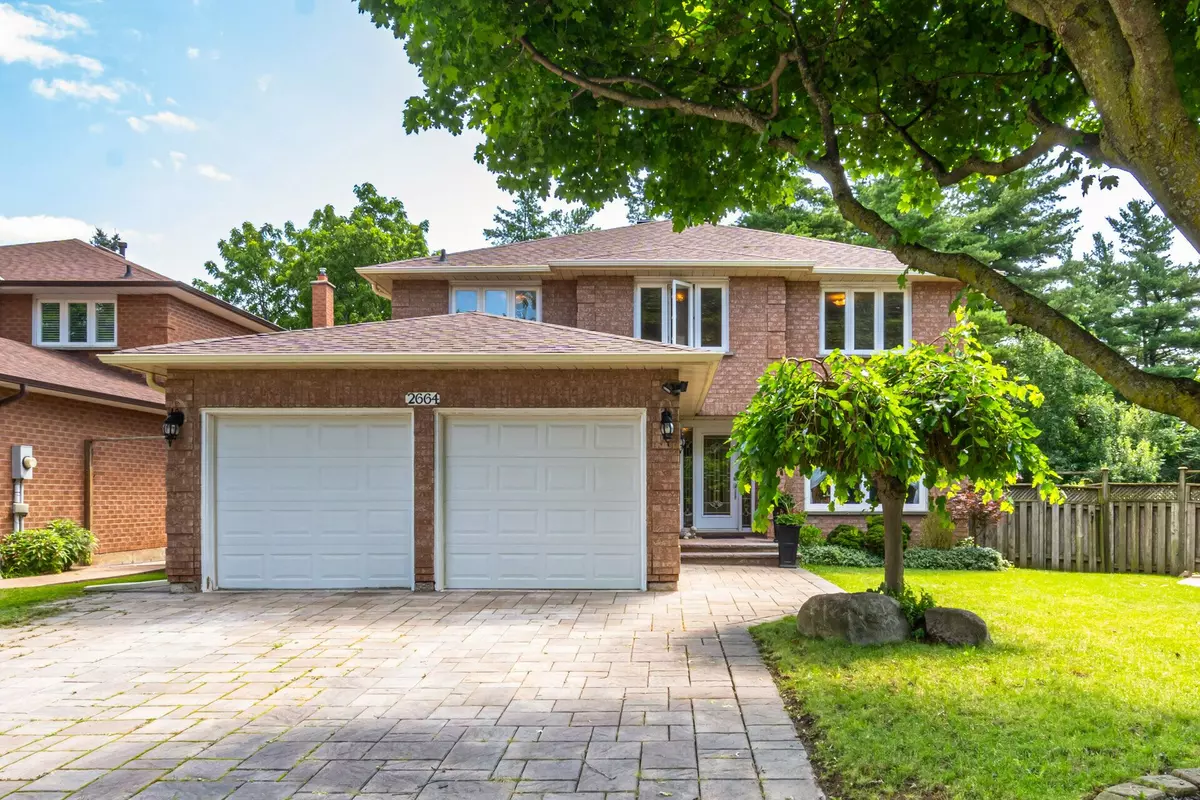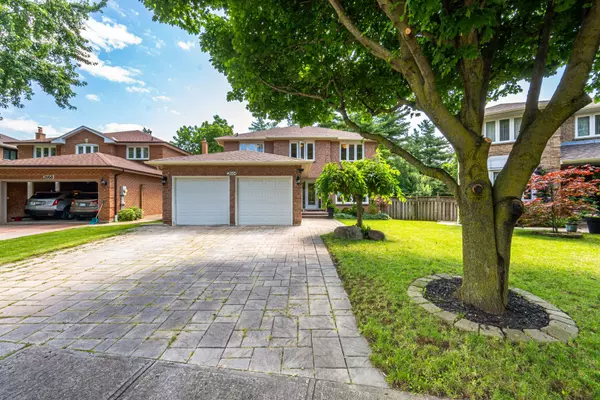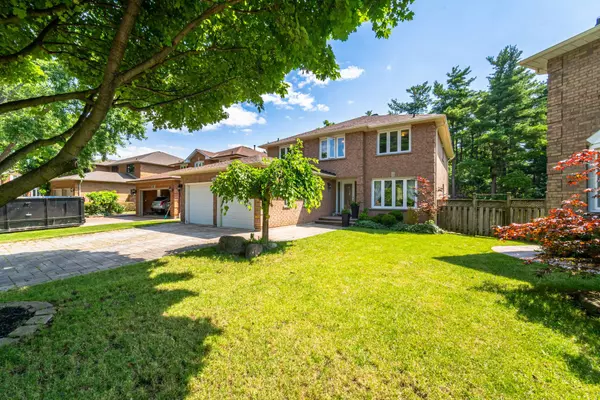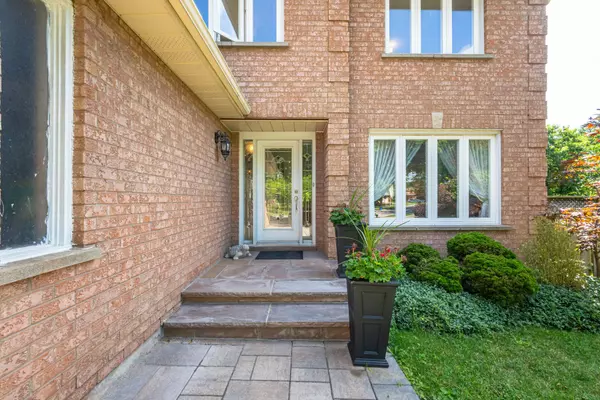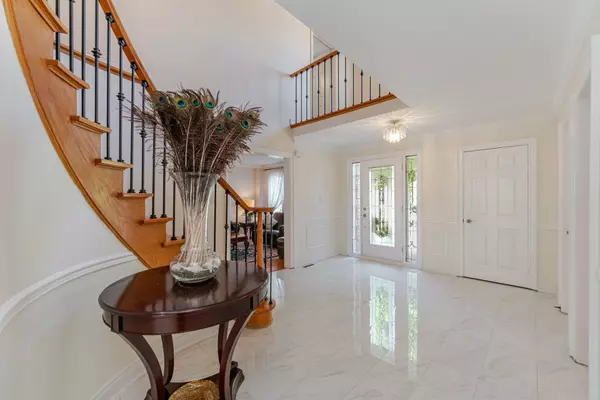$1,825,000
$1,899,000
3.9%For more information regarding the value of a property, please contact us for a free consultation.
2664 Fonthill DR Oakville, ON L6J 7H5
5 Beds
4 Baths
Key Details
Sold Price $1,825,000
Property Type Single Family Home
Sub Type Detached
Listing Status Sold
Purchase Type For Sale
Subdivision Clearview
MLS Listing ID W9046267
Sold Date 08/29/24
Style 2-Storey
Bedrooms 5
Annual Tax Amount $7,456
Tax Year 2024
Property Sub-Type Detached
Property Description
Meticulously maintained upgraded approx 2925sft, 73 ft wide from rear, detached house, backing onto green space offering a tranquil and scenic view. This gem is situated on a quiet street boasting Gorgeous Kitchen with Upgraded cabinetry, Jenn-air s/s appliances, gas stove & granite counters. Separate living, family, dining &den providing ample room for various activities & gatherings. Primary B/R features a unique sep area that can be utilized as sitting, small office or for exercise equipment. Fireplace with elegant mantel. Crown mouldings, Oak stairs, smooth ceilings, bbq gasline, Jacuzzi, Walk-in closet, access to garage from home, Large bsmnt kitchen, Stone driveway enhance the overall curb appeal, W/out from Patio door to Wood deck in backyard perfect for enjoying evenings seeing birds & green/matured treed surroundings. Overall, this property boasts a blend of elegance, functionality & comfort making it a desirable choice for those looking for a well appointed house in Oakville's prestigious school district.
Location
Province ON
County Halton
Community Clearview
Area Halton
Rooms
Family Room Yes
Basement Finished, Apartment
Kitchen 2
Separate Den/Office 1
Interior
Interior Features Central Vacuum
Cooling Central Air
Exterior
Parking Features Private
Garage Spaces 2.0
Pool None
Roof Type Shingles
Lot Frontage 42.85
Lot Depth 109.02
Total Parking Spaces 6
Building
Foundation Concrete
Read Less
Want to know what your home might be worth? Contact us for a FREE valuation!

Our team is ready to help you sell your home for the highest possible price ASAP

