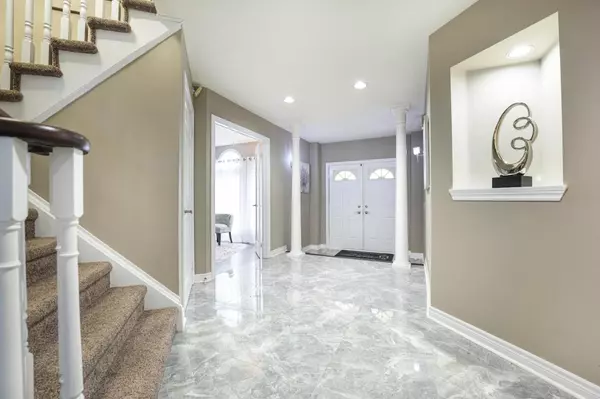$1,400,000
$1,450,000
3.4%For more information regarding the value of a property, please contact us for a free consultation.
10 Mcneilage CT Ajax, ON L1T 3Z5
4 Beds
5 Baths
Key Details
Sold Price $1,400,000
Property Type Single Family Home
Sub Type Detached
Listing Status Sold
Purchase Type For Sale
Approx. Sqft 3000-3500
Subdivision Central West
MLS Listing ID E9033604
Sold Date 08/29/24
Style 2-Storey
Bedrooms 4
Annual Tax Amount $8,907
Tax Year 2024
Property Sub-Type Detached
Property Description
Welcome to your dream home in the charming Pickering Village community of Ajax! This exquisite residence, built by Senator Homes, offers over 4500 sq.ft. of luxurious living space, featuring 4 bedrooms and 5 bathrooms.Nestled in a serene cul-de-sac, this home provides an oasis of tranquility while being just a short walk away from the beautiful Riverside Golf Course. The property backs onto the picturesque Duffins Creek Ravine, offering stunning natural views and unparalleled privacy.Step inside to discover an updated kitchen adorned with elegant quartz counters, perfect for culinary enthusiasts. The spacious, sun-filled great room boasts lofted ceilings and a cozy two-sided fireplace, creating an inviting ambiance for family gatherings and entertaining guests.The finished basement is a true haven, complete with a recreation room and a relaxing sauna. Walk out from the basement to your private backyard retreat, featuring an inground pool with a fully retractable dome, allowing for year-round swimming and enjoyment.Dont miss this rare opportunity to own a piece of paradise in one of Ajax's most sought-after neighborhoods. Come and experience the perfect blend of luxury, comfort, and natural beauty in this magnificent home!
Location
Province ON
County Durham
Community Central West
Area Durham
Zoning R1-B
Rooms
Family Room Yes
Basement Finished, Walk-Out
Kitchen 1
Interior
Interior Features Sauna
Cooling Central Air
Fireplaces Number 3
Fireplaces Type Natural Gas
Exterior
Exterior Feature Porch, Patio
Parking Features Private Double
Garage Spaces 2.0
Pool Inground
Roof Type Asphalt Shingle
Lot Frontage 50.05
Lot Depth 108.9
Total Parking Spaces 4
Building
Lot Description Irregular Lot
Foundation Concrete Block
Others
Senior Community Yes
Read Less
Want to know what your home might be worth? Contact us for a FREE valuation!

Our team is ready to help you sell your home for the highest possible price ASAP





