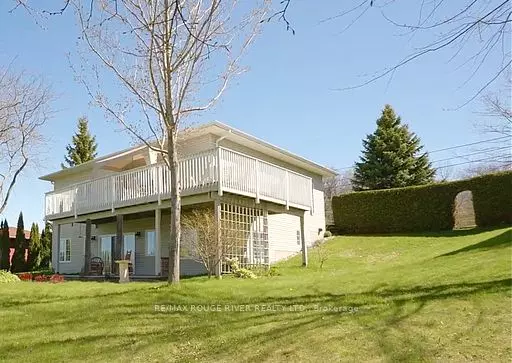$975,000
$995,000
2.0%For more information regarding the value of a property, please contact us for a free consultation.
13 Sunset DR Cobourg, ON K9A 0W9
3 Beds
3 Baths
0.5 Acres Lot
Key Details
Sold Price $975,000
Property Type Single Family Home
Sub Type Detached
Listing Status Sold
Purchase Type For Sale
Approx. Sqft 1100-1500
Subdivision Cobourg
MLS Listing ID X9055781
Sold Date 11/01/24
Style Bungalow
Bedrooms 3
Annual Tax Amount $5,176
Tax Year 2024
Lot Size 0.500 Acres
Property Sub-Type Detached
Property Description
PROVIDING AN ABUNDANCE of character and charm, this reproduction Ontario Cottage has amazing curb appeal with scenic views to the west and promises a fabulous sunset view. With a large front foyer and a centre hall plan, this home is open and light filled throughout. Primary bedroom is main floor, two large bedrooms with ensuites in the bright walk out basement. Large principal rooms, high ceilings and beautifully maintained. Both floors feature radiant gas fired in floor heat with the (2016) boiler supplying the hot water for the home as well, 2 gas fireplaces and upper and lower heat zones. A key feature of 13 Sunset Drive is its construction. It is ICF built (insulated concrete forms) supplemented with reinforcing steel. It is therefore very stable and highly rated for both hurricane force winds and earthquakes.Additionally, the house is quiet and extraordinarily efficient to heat and cool. Air conditioning supplied by a ductless system. Shingles replaced 2015. A supersized double detached garage with hydro panel. Front entry railing and ramp are for owners mobility and easily removed. Gorgeous perennial gardens and mature trees enhance this extraordinary setting.
Location
Province ON
County Northumberland
Community Cobourg
Area Northumberland
Zoning Res
Rooms
Family Room Yes
Basement Walk-Out, Finished
Kitchen 1
Separate Den/Office 2
Interior
Interior Features Air Exchanger, Auto Garage Door Remote, Central Vacuum, On Demand Water Heater, Primary Bedroom - Main Floor, Separate Heating Controls, Storage, Water Softener, Water Treatment, Ventilation System
Cooling Other
Fireplaces Number 2
Fireplaces Type Natural Gas, Living Room, Rec Room
Exterior
Parking Features Private Double
Garage Spaces 2.0
Pool None
View Clear, Panoramic
Roof Type Asphalt Shingle
Lot Frontage 177.0
Lot Depth 183.0
Total Parking Spaces 6
Building
Foundation Insulated Concrete Form, Concrete
Others
Security Features Alarm System
Read Less
Want to know what your home might be worth? Contact us for a FREE valuation!

Our team is ready to help you sell your home for the highest possible price ASAP





