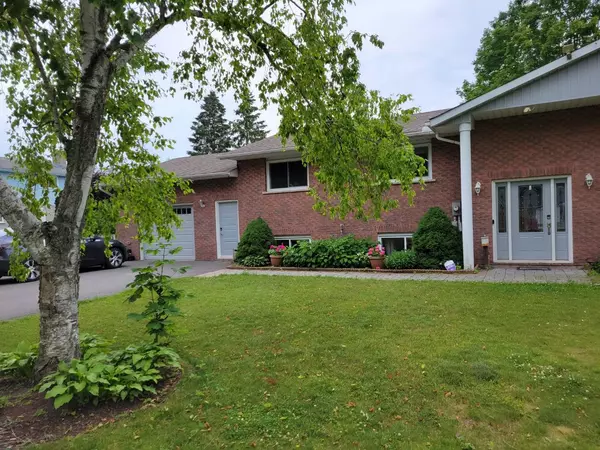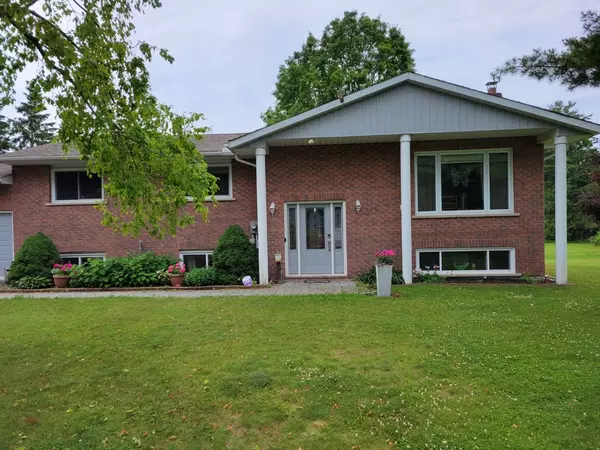$620,000
$649,900
4.6%For more information regarding the value of a property, please contact us for a free consultation.
114A Ontario ST Brighton, ON K0K 1H0
5 Beds
2 Baths
Key Details
Sold Price $620,000
Property Type Single Family Home
Sub Type Detached
Listing Status Sold
Purchase Type For Sale
Approx. Sqft 1100-1500
Subdivision Brighton
MLS Listing ID X9241830
Sold Date 09/17/24
Style Bungalow
Bedrooms 5
Annual Tax Amount $3,174
Tax Year 2024
Property Sub-Type Detached
Property Description
Welcome to your dream home. This property offers the perfect blend of country like living and cozy comfort. As you step inside, you're greeted by a spacious main floor boasting an open-concept layout. The kitchen, dining area, and living room seamlessly flow together, creating an inviting space. Adjacent to kitchen is the dining area, where you can enjoy delicious meals with loved ones while basking in the natural light streaming through the patio door. The cozy living room is the perfect spot to unwind after a long day. This home has three bedrooms on main floor, providing plenty of space for the whole family. One of the many highlights of the main floor is undoubtedly the beautiful five-piece bathroom, complete with luxurious fixtures and a soothing ambiance. Venture downstairs to discover a spacious lower level, ideal for gatherings or relaxing with friends. Here, you'll find a large recreation room, perfect for movie nights or game days. Additionally, there are two more bedrooms and a three-piece bathroom, offering privacy and comfort for guests or family members. The curb appeal of this property is simply stunning, with manicured flower beds and lush greenery welcoming you home. The backyard is an oasis, featuring a charming garden shed and gazebo, providing the perfect setting for outdoor gatherings or enjoying a quiet moment in nature. The deck, accessible from the dining room, boasts a BBQ area with another gazebo, offering the ideal spot for dining or summer barbecues. This property is located minutes from Lake Ontario, Presqu'ile Park, shopping, restaurants and many more amenities. With its impeccable design, desirable features, and unbeatable location, this property is a rare find that you won't want to miss. Make this dream home yours!
Location
Province ON
County Northumberland
Community Brighton
Area Northumberland
Rooms
Family Room No
Basement Full, Partially Finished
Kitchen 1
Separate Den/Office 2
Interior
Interior Features Garburator, In-Law Capability, Primary Bedroom - Main Floor, Storage, Water Heater, Water Softener
Cooling Central Air
Exterior
Parking Features Front Yard Parking
Garage Spaces 1.5
Pool None
Roof Type Asphalt Shingle
Lot Frontage 100.0
Lot Depth 100.0
Total Parking Spaces 5
Building
Foundation Concrete Block
Read Less
Want to know what your home might be worth? Contact us for a FREE valuation!

Our team is ready to help you sell your home for the highest possible price ASAP





