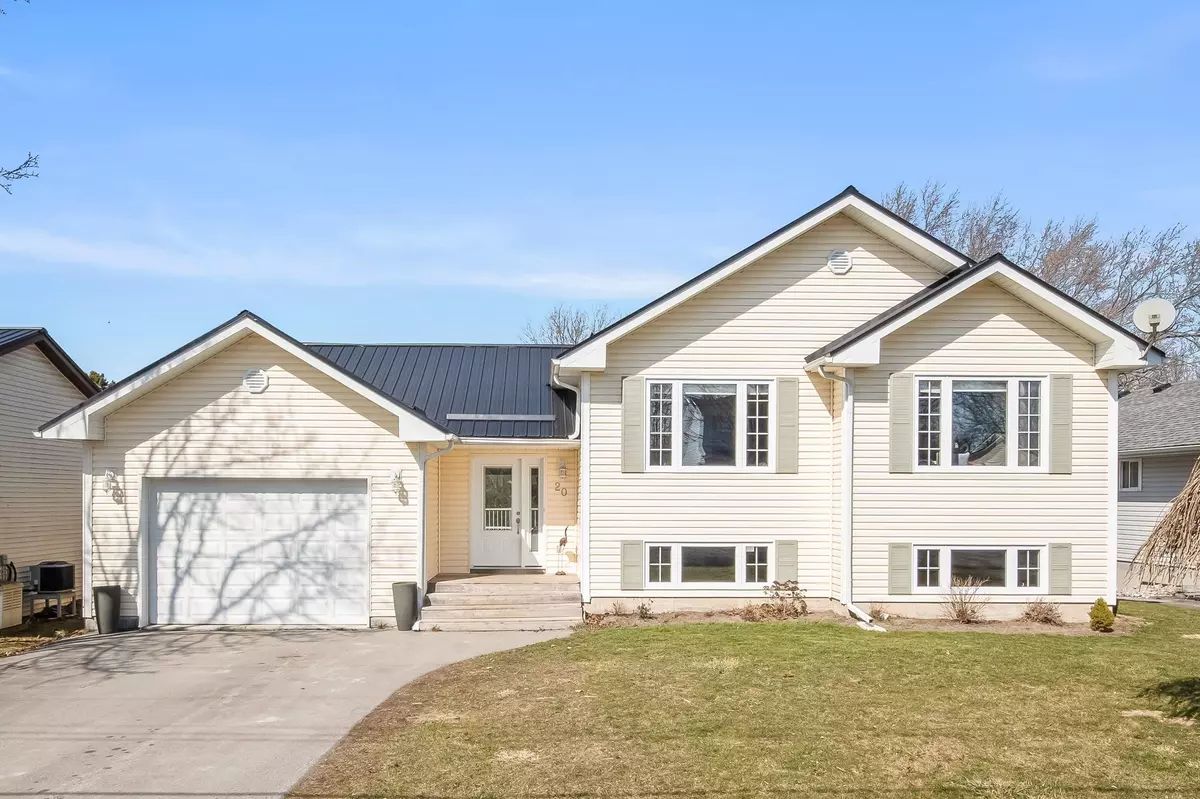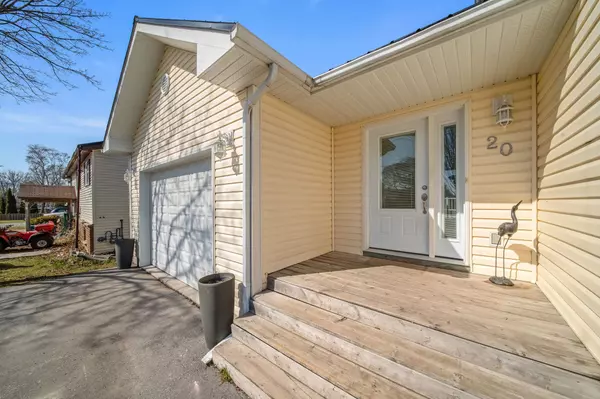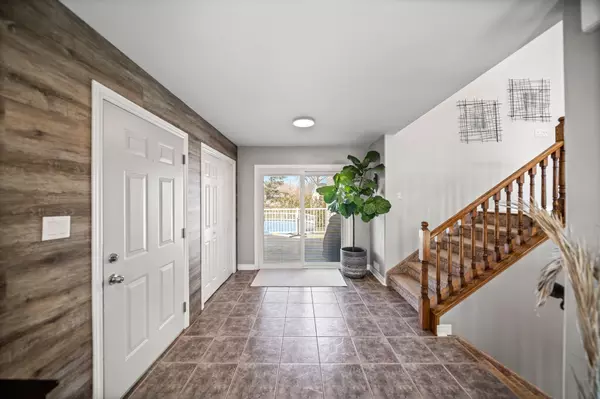$645,000
$649,900
0.8%For more information regarding the value of a property, please contact us for a free consultation.
20 Elgin ST W Brighton, ON K0K 1H0
5 Beds
2 Baths
Key Details
Sold Price $645,000
Property Type Single Family Home
Sub Type Detached
Listing Status Sold
Purchase Type For Sale
Subdivision Brighton
MLS Listing ID X8204900
Sold Date 07/11/24
Style Bungalow-Raised
Bedrooms 5
Annual Tax Amount $3,432
Tax Year 2024
Property Sub-Type Detached
Property Description
20 Elgin Street in Brighton is the epitome of spacious family living, boasting 5 bedrooms & over 2500 sq ft of finished living space! Enter into the huge foyer, with access to the main home, garage & backyard. The heart of the home resides in the bright, open-concept Kitchen, Dining & Great Room area, adorned with high vaulted ceilings that amplify the space. Kitchen is equipped with Stainless Steel appliances, convenient pantry & Island. Three generously sized bedrooms with Primary boasting ensuite privileges with loads of storage. Descend to the bright lower level with 9ft high ceilings and you will find a huge recreation & games areas, perfect for enjoying family leisure time. Two more spacious bedrooms, 3pc bath, laundry and more storage areas complete the lower level. Step outside to your backyard oasis, with a newer above-ground pool and a sprawling deck, ideal for hosting gatherings or relaxing in the sun. Located near the yacht club, marina & Harbourview Restaurant, offering residents a taste of waterfront living. Nearby parks, community centre, shopping & all amenities with Presqu'ile Provincial Park providing even more outdoor recreation. Easy commute to the GTA so you can enjoy the best of both urban & rural lifestyles. **CLICK ON MORE PHOTOS FOR 3D TOUR**
Location
Province ON
County Northumberland
Community Brighton
Area Northumberland
Rooms
Family Room No
Basement Finished, Full
Kitchen 1
Separate Den/Office 2
Interior
Interior Features On Demand Water Heater
Cooling Central Air
Exterior
Exterior Feature Deck, Year Round Living
Parking Features Private Double
Garage Spaces 1.0
Pool Above Ground
Roof Type Metal
Lot Frontage 67.0
Lot Depth 117.0
Total Parking Spaces 5
Building
Foundation Poured Concrete
Read Less
Want to know what your home might be worth? Contact us for a FREE valuation!

Our team is ready to help you sell your home for the highest possible price ASAP





