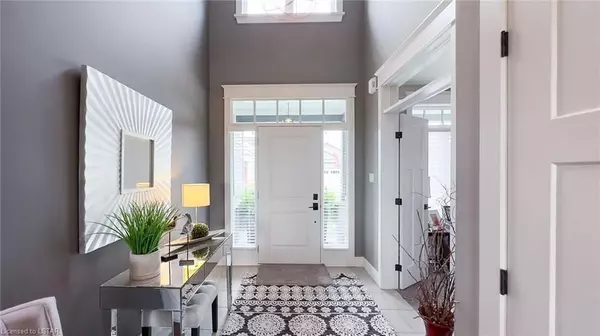$820,000
$834,500
1.7%For more information regarding the value of a property, please contact us for a free consultation.
40 SUNRISE LN Lambton Shores, ON N0M 1T0
4 Beds
3 Baths
2,586 SqFt
Key Details
Sold Price $820,000
Property Type Single Family Home
Sub Type Detached
Listing Status Sold
Purchase Type For Sale
Square Footage 2,586 sqft
Price per Sqft $317
Subdivision Grand Bend
MLS Listing ID X8116136
Sold Date 05/28/24
Style Bungalow
Bedrooms 4
HOA Fees $228
Annual Tax Amount $4,948
Tax Year 2023
Property Sub-Type Detached
Property Description
STUNNING MODEL HOME boasts the largest floor plan built by Medway Homes in the private community of Harbourside Condominiums. This is a vacant land condominium which enjoys the benefits of owning your own home and private lot with the bonus of maintenance free living by having snow removal and lawn care provided. This is a premium location backing onto open space. A large foyer leads to a fabulous open concept great room with gas fireplace, spacious kitchen boasting quartz counters with large island & pantry and dinette with patio door to gorgeous extended deck providing a covered area as well as a sunny area. The primary bedroom suite features a walk-in closet with a high quality full ensuite. The main floor also includes a guest bedroom or office off the foyer with cheater access to a full bathroom . There is an inside entrance from the garage with laundry area. The finished lower level includes an oversize family room with large windows, two additional bedrooms and full bathroom with storage in the unfinished utility room. Great curb appeal with the landscaped gardens, covered front porch, paver stone double drive and double car garage. This lovely community has great neighbours and is walking distance to everything Grand Bend has to offer.
Location
Province ON
County Lambton
Community Grand Bend
Area Lambton
Zoning R8-7
Rooms
Family Room No
Basement Full
Kitchen 1
Separate Den/Office 2
Interior
Interior Features Sump Pump, Air Exchanger, Central Vacuum
Cooling Central Air
Fireplaces Number 1
Fireplaces Type Living Room
Laundry Laundry Room
Exterior
Parking Features Private Double
Garage Spaces 2.0
Pool None
Roof Type Asphalt Shingle
Lot Frontage 43.18
Exposure East
Total Parking Spaces 4
Building
Foundation Concrete
Locker None
New Construction false
Others
Senior Community Yes
Pets Allowed Restricted
Read Less
Want to know what your home might be worth? Contact us for a FREE valuation!

Our team is ready to help you sell your home for the highest possible price ASAP





