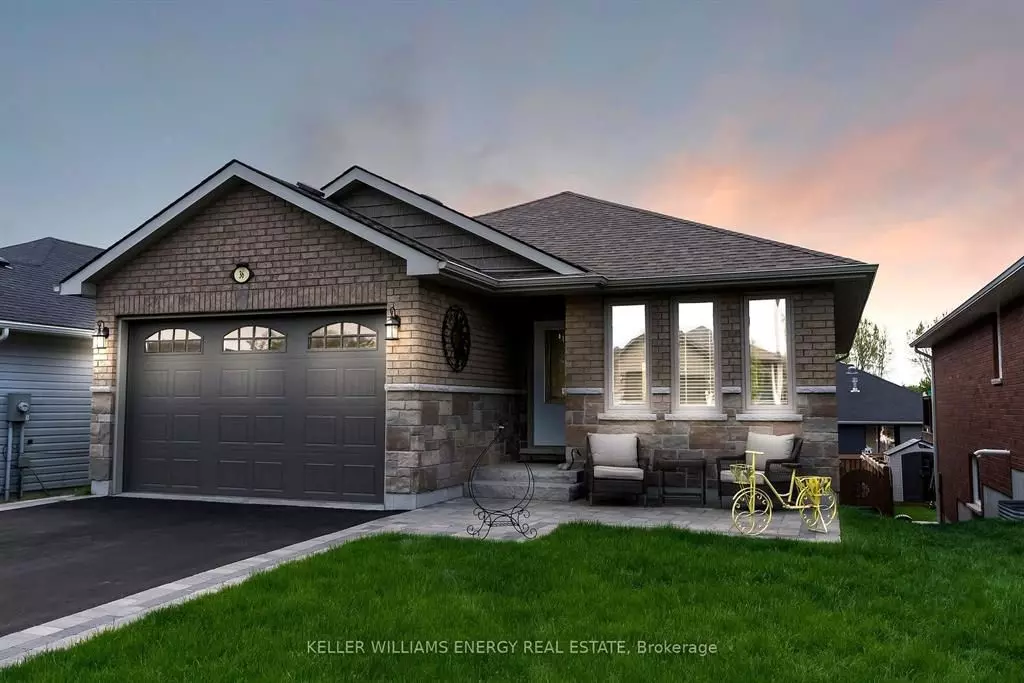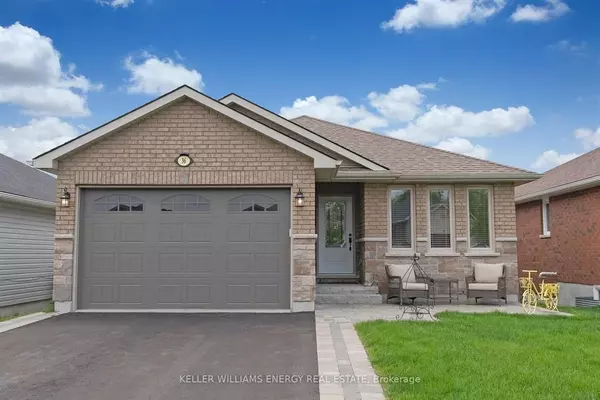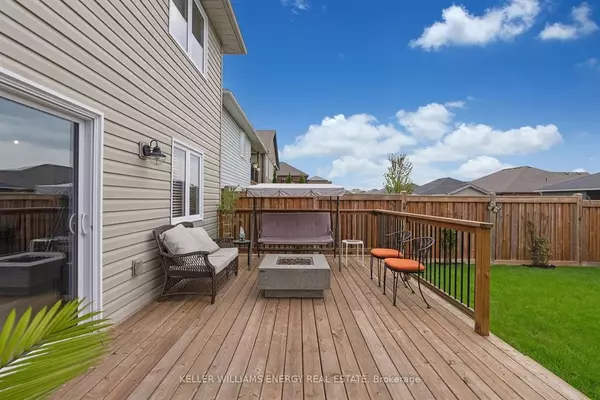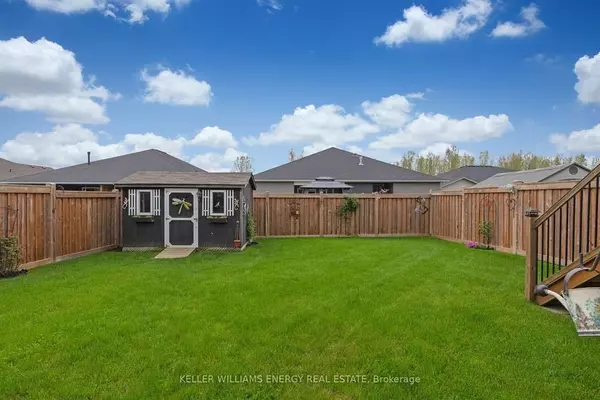$730,000
$749,000
2.5%For more information regarding the value of a property, please contact us for a free consultation.
36 Cortland WAY Brighton, ON K0K 1H0
3 Beds
3 Baths
Key Details
Sold Price $730,000
Property Type Single Family Home
Sub Type Detached
Listing Status Sold
Purchase Type For Sale
Subdivision Brighton
MLS Listing ID X8384252
Sold Date 08/12/24
Style Bungalow
Bedrooms 3
Annual Tax Amount $4,269
Tax Year 2023
Property Sub-Type Detached
Property Description
Welcome to this charming bungalow nestled in a serene neighbourhood, offering the perfect blend of comfort and sophistication. Featuring two plus one bedrooms and three full bathrooms, this meticulously maintained home is ready for you to settle in without any hassles. As you step inside, you'll be greeted by a spacious interior flooded with natural light. All three bedrooms are generously sized and feature double-sized closets, with the primary bedroom boasting his and her closets, along with an ensuite featuring double sinks and a walk-in shower. The additional plus one bedroom adds tremendous value, offering versatility as a guest room, home office, or hobby space.The heart of the home lies in the kitchen, where stainless steel appliances, ceiling-height custom cabinets, an island kitchen, and a walk-in pantry await the culinary enthusiast. The main floor's open floor plan seamlessly connects the living room, dining area, and kitchen, creating an ideal space for interaction and entertainment.Extend your living space outdoors with a walkout to the first deck from the living room, perfect for al fresco dining or soaking up the sunshine. The attached garage provides convenience, accessible from the laundry room on the main floor.Downstairs, the oversized fully finished basement is a standout feature, offering additional living space with a walkout to a second deck. Ideal for entertaining or quiet retreats, this area features a gas fireplace, pot lights, a 3-piece bathroom, and a third bedroom for added comfort and convenience.Imagine cozy evenings gathered around the outdoor gas fireplace on the deck, creating warm and inviting memories under the stars. The backyard also includes an 8 by 12 shed, perfect for storage or a workshop, adding practicality to this already exceptional property.Don't miss out on the opportunity to make this beautiful bungalow your new home. Schedule a viewing today and experience the epitome of comfortable living in a desirable location.
Location
Province ON
County Northumberland
Community Brighton
Area Northumberland
Rooms
Family Room No
Basement Finished with Walk-Out
Kitchen 1
Separate Den/Office 1
Interior
Interior Features Primary Bedroom - Main Floor, Water Heater Owned
Cooling Central Air
Fireplaces Number 1
Fireplaces Type Natural Gas
Exterior
Parking Features Private
Garage Spaces 1.0
Pool None
Roof Type Asphalt Shingle
Lot Frontage 40.25
Lot Depth 123.22
Total Parking Spaces 5
Building
Foundation Concrete
Read Less
Want to know what your home might be worth? Contact us for a FREE valuation!

Our team is ready to help you sell your home for the highest possible price ASAP





