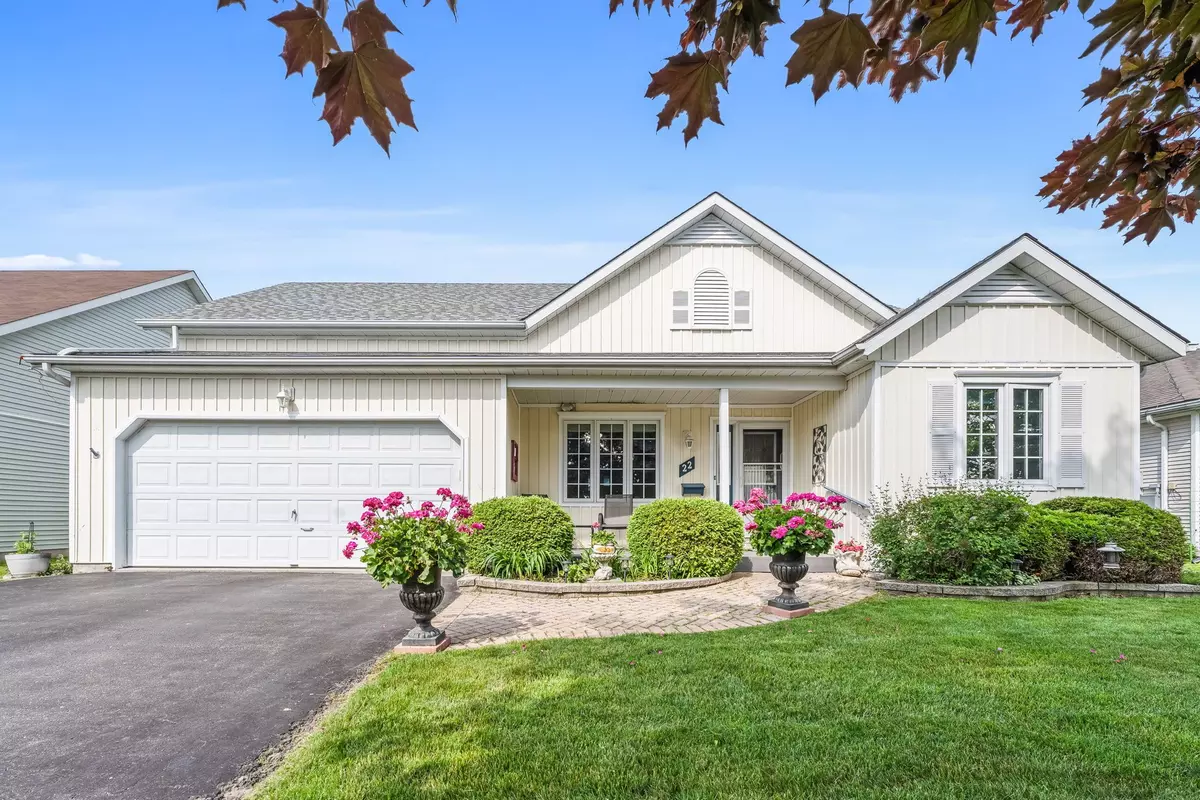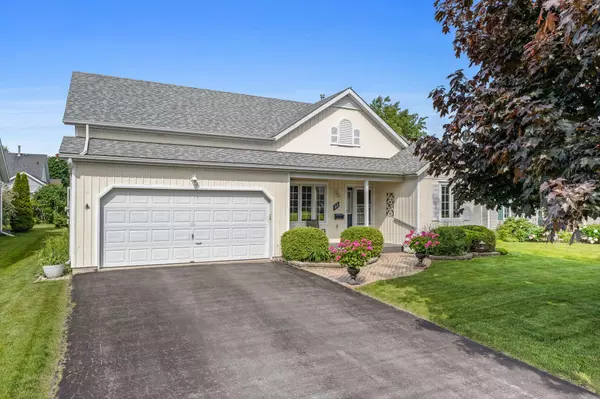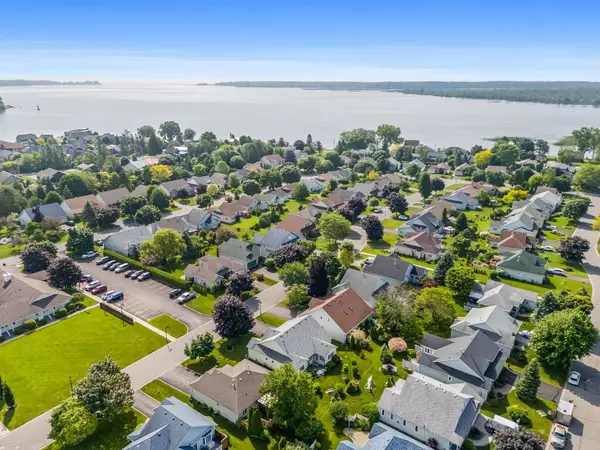$625,000
$659,900
5.3%For more information regarding the value of a property, please contact us for a free consultation.
22 Nesbitt DR Brighton, ON K0K 1H0
2 Beds
2 Baths
Key Details
Sold Price $625,000
Property Type Single Family Home
Sub Type Detached
Listing Status Sold
Purchase Type For Sale
Approx. Sqft 1100-1500
Subdivision Brighton
MLS Listing ID X8439124
Sold Date 08/29/24
Style Bungalow
Bedrooms 2
Annual Tax Amount $3,818
Tax Year 2023
Property Sub-Type Detached
Property Description
Ideally located in the picturesque community of Brighton By the Bay, this 2 bedroom, 2 bathroom bungalow is sure to impress! Step inside the inviting layout which features a bright & spacious living & dining area complete with a gorgeous corner gas fireplace. Just off the living room, enjoy your morning coffee in the light filled sunroom w/access to your "composite" deck & lovely landscaped backyard. The custom kitchen has been beautifully updated & showcases detailed cabinetry w/crown moulding, granite counters, & s/s appliances- just perfect for entertaining family & friends. Privately located, the primary bedroom looks out onto the lovely gardens & features a 3pc. ensuite. Another bedroom, bathroom & laundry complete the main floor of this lovely home. The lower level provides extra space with plenty of storage. Enjoy the convenience of inside access to the double car garage & a BONUS workshop with access to your backyard! Embrace the relaxed lifestyle of this adult community & take part in the many activities at the Sandpiper Community Centre.
Location
Province ON
County Northumberland
Community Brighton
Area Northumberland
Rooms
Family Room No
Basement Unfinished, Full
Kitchen 1
Interior
Interior Features Water Meter, Sump Pump, Water Softener
Cooling Central Air
Fireplaces Number 1
Fireplaces Type Natural Gas
Exterior
Exterior Feature Porch, Lawn Sprinkler System, Deck
Parking Features Private Double
Garage Spaces 2.0
Pool None
Roof Type Asphalt Shingle
Lot Frontage 58.24
Lot Depth 98.43
Total Parking Spaces 6
Building
Foundation Poured Concrete
Others
ParcelsYN No
Read Less
Want to know what your home might be worth? Contact us for a FREE valuation!

Our team is ready to help you sell your home for the highest possible price ASAP





