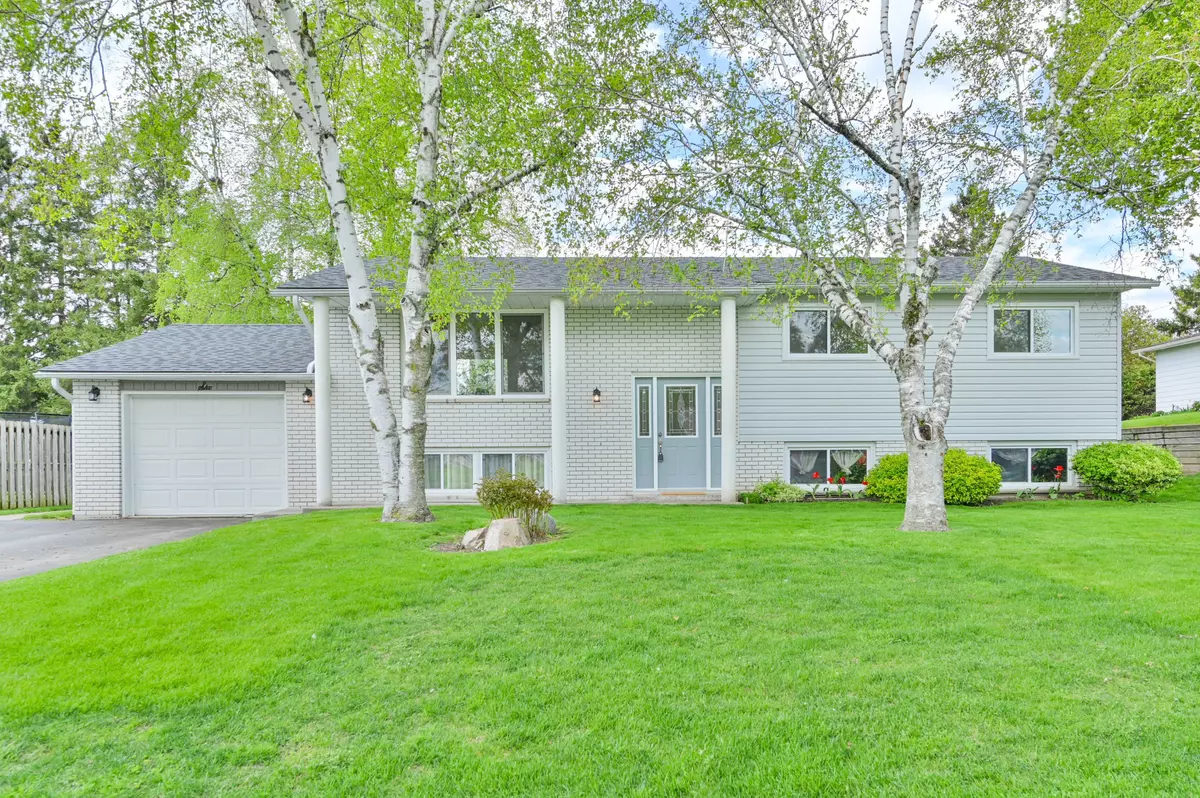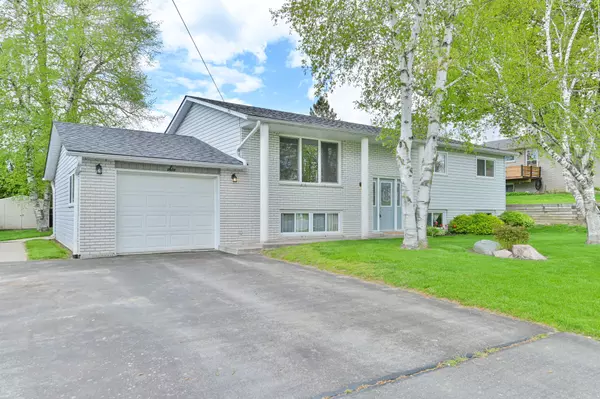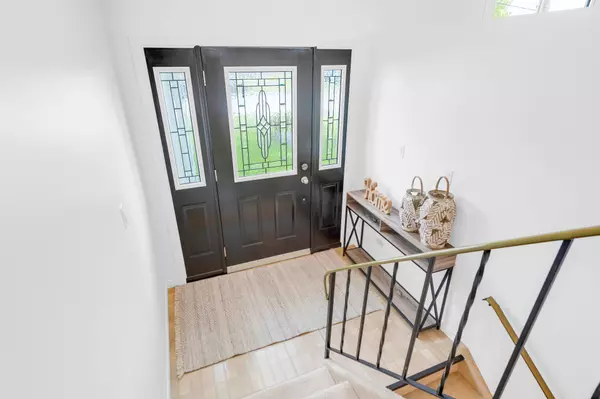$575,000
$599,900
4.2%For more information regarding the value of a property, please contact us for a free consultation.
6 Orchard CRES Brighton, ON K0K 1H0
4 Beds
2 Baths
Key Details
Sold Price $575,000
Property Type Single Family Home
Sub Type Detached
Listing Status Sold
Purchase Type For Sale
Subdivision Brighton
MLS Listing ID X9235908
Sold Date 09/19/24
Style Bungalow-Raised
Bedrooms 4
Annual Tax Amount $2,983
Tax Year 2023
Property Sub-Type Detached
Property Description
REFRESHED PRICE! Refreshed Lower Level! If you've been looking for a family home on a quiet crescent in a mature neighbourhood in Brighton, here's the property for you!! This 4 bedroom and 2 bath home sits on a lovely private and oversized in-town lot. Walk up from the spacious front door landing and admire the original hardwood floors in pristine condition that cover all of the common living areas and all 3 bedrooms on the main floor. Main floor bathroom is a 5 piece cheater en-suite into the primary bedroom. Exit from the bright eat-in kitchen to a back deck that overlooks the large backyard and a good sized garden shed. Downstairs you have a family room, another bedroom, 2 piece bathroom, possible den/home office, and lots of storage space. One of the best features of this property is the in-law suite potential as there is an entrance from the attached single car garage to the lower level. Downtown is a short walk away for all of your shopping needs!
Location
Province ON
County Northumberland
Community Brighton
Area Northumberland
Zoning R1
Rooms
Family Room Yes
Basement Walk-Up, Finished
Kitchen 1
Separate Den/Office 1
Interior
Interior Features Auto Garage Door Remote, Primary Bedroom - Main Floor, Water Heater
Cooling Central Air
Exterior
Parking Features Private
Garage Spaces 1.0
Pool None
Roof Type Asphalt Shingle
Lot Frontage 78.0
Lot Depth 110.06
Total Parking Spaces 6
Building
Foundation Brick, Concrete
Read Less
Want to know what your home might be worth? Contact us for a FREE valuation!

Our team is ready to help you sell your home for the highest possible price ASAP





