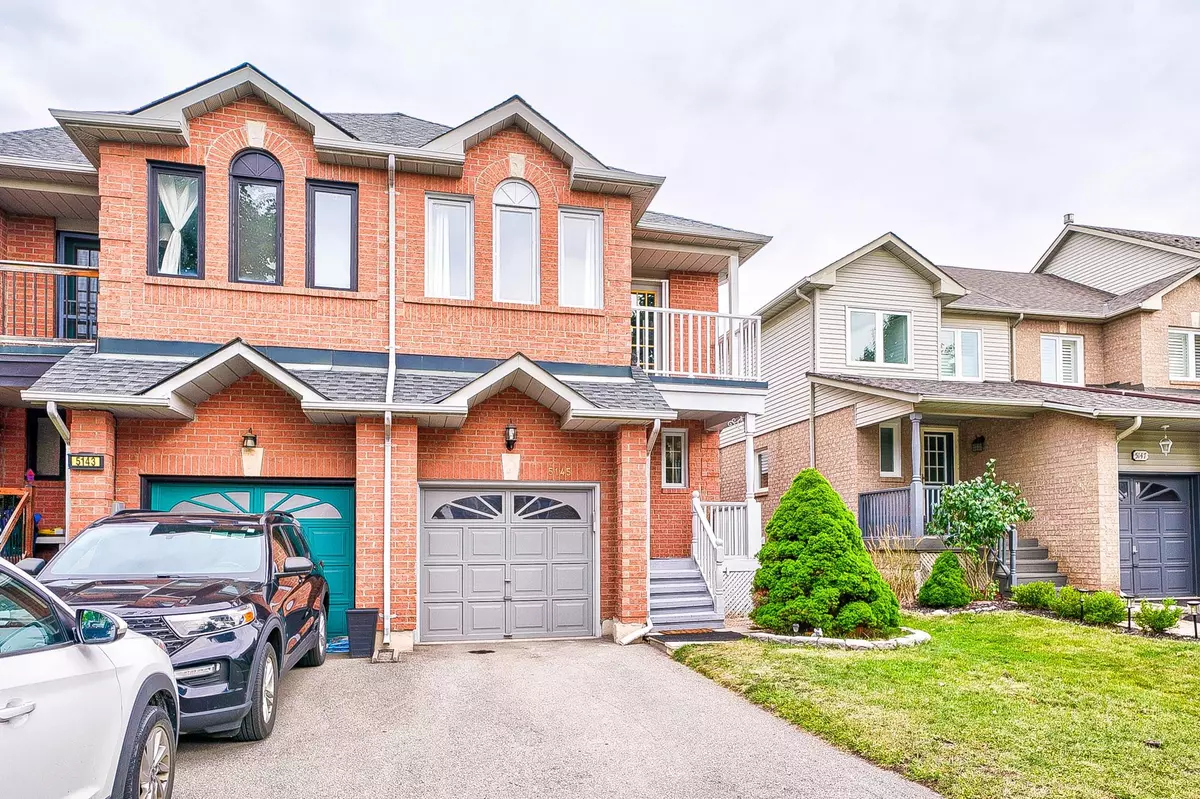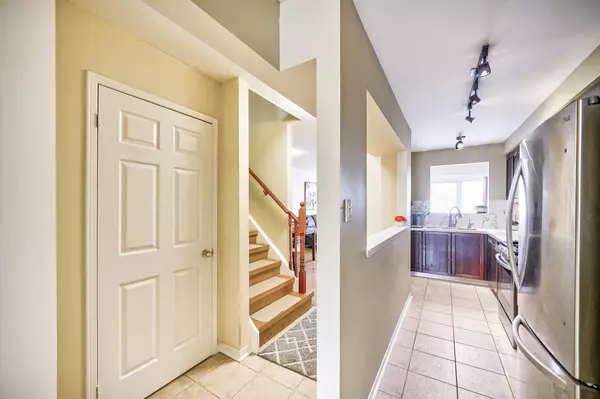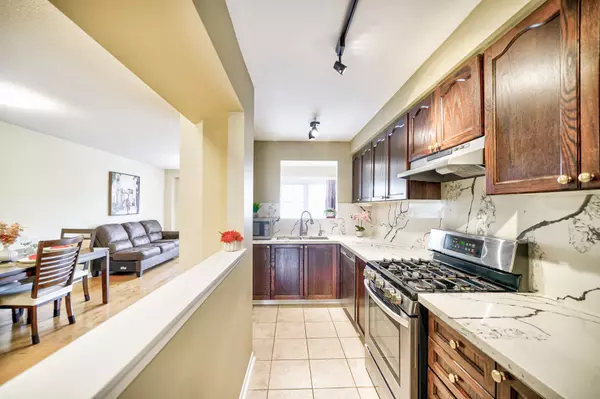$947,500
$959,900
1.3%For more information regarding the value of a property, please contact us for a free consultation.
5145 Thornburn DR Burlington, ON L7L 6K9
3 Beds
3 Baths
Key Details
Sold Price $947,500
Property Type Condo
Sub Type Att/Row/Townhouse
Listing Status Sold
Purchase Type For Sale
Subdivision Uptown
MLS Listing ID W9259957
Sold Date 12/13/24
Style 2-Storey
Bedrooms 3
Annual Tax Amount $4,021
Tax Year 2024
Property Sub-Type Att/Row/Townhouse
Property Description
Absolutely Impeccable FREEHOLD END UNIT Townhouse with 1496 sqft and finished basement. Open concept floor plan flooded with natural light. Granite countertops grace the kitchen with Gas Stove, three spacious bedrooms. Master bedroom with 4 PC Ensuit washroom. Complete laundry room, AC (2023), two Washrooms in second floor (2024). Laminate floor in second and basement (2023). Roof(2016). Dishwasher (2022),Fridge(2017), Washer & Dyer(2017). Explore nearby Bronte Provincial Park and Mount Nemo Conservation. Shopping, dining, schools, hiking, Mins to the QEW, 407, Dundas St, and Transit Hubs. RSA
Location
Province ON
County Halton
Community Uptown
Area Halton
Rooms
Family Room No
Basement Finished
Kitchen 1
Interior
Interior Features Storage
Cooling Central Air
Exterior
Parking Features Private, Mutual
Garage Spaces 1.0
Pool None
Roof Type Asphalt Shingle
Lot Frontage 22.66
Lot Depth 100.07
Total Parking Spaces 3
Building
Foundation Concrete
Read Less
Want to know what your home might be worth? Contact us for a FREE valuation!

Our team is ready to help you sell your home for the highest possible price ASAP





