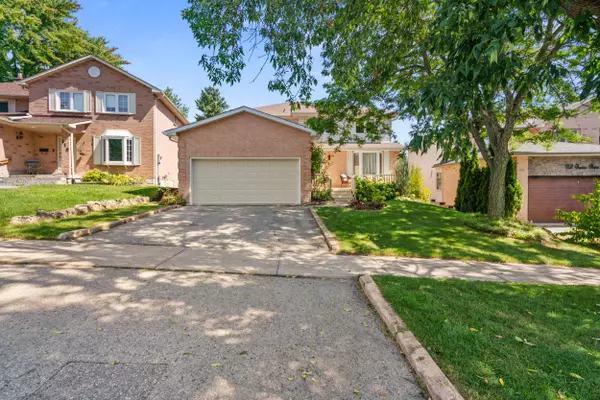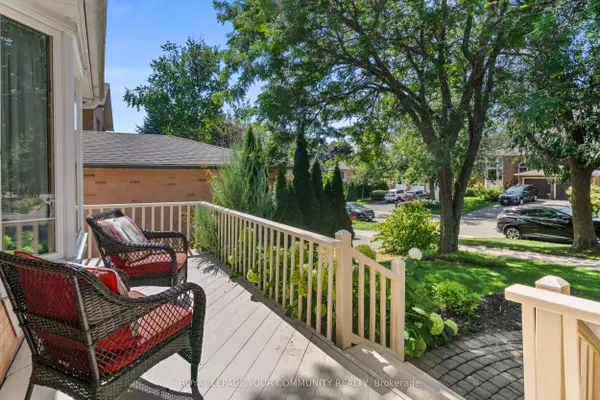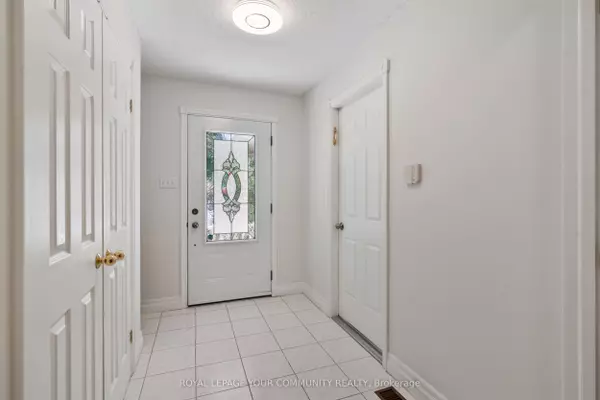$1,465,000
$1,490,000
1.7%For more information regarding the value of a property, please contact us for a free consultation.
114 Devins DR Aurora, ON L4G 4B5
5 Beds
4 Baths
Key Details
Sold Price $1,465,000
Property Type Single Family Home
Sub Type Detached
Listing Status Sold
Purchase Type For Sale
Subdivision Aurora Heights
MLS Listing ID N9295377
Sold Date 11/19/24
Style 2-Storey
Bedrooms 5
Annual Tax Amount $6,222
Tax Year 2024
Property Sub-Type Detached
Property Description
Welcome to 114 Devins drive, this immaculate 4 +1 bedroom home is situated on a large 48 X 137ft treed and very private lot in the heart of Mature Aurora. The home comes with a Full spacious Finished walkout basement to rear yard. Great Potential For an Income producing secondary unit (Apartment )or ideal for the extended family.(include the pool table).The main floor features a renovated and re-modelled kitchen with a sun-filled breakfast area and walkout to large deck overlooking the spacious and private mature backyard. A large family room with cozy wood burning fireplace . Family size Dining room located conveniently just off kitchen. A Separate Living room with large picture windows Main floor laundry room with access to rear yard, and a 2 pc powder room. Upper Level (2nd floor) comes with a Huge Primary bedroom, walk in closet and a 5 pc en-suite. As well as a additional 4 pc washroom. The 2nd, 3rd, and 4th bedroom are all very spacious with large windows and ample closet space. A Great setup for the extended family, 4th bedroom would make a handy home office. Loads of linen storage .Short walk to popular elementary school.
Location
Province ON
County York
Community Aurora Heights
Area York
Rooms
Family Room Yes
Basement Finished with Walk-Out
Kitchen 1
Separate Den/Office 1
Interior
Interior Features None
Cooling Central Air
Exterior
Parking Features Private
Garage Spaces 2.0
Pool None
Roof Type Asphalt Shingle
Lot Frontage 48.25
Lot Depth 137.0
Total Parking Spaces 4
Building
Foundation Concrete
Read Less
Want to know what your home might be worth? Contact us for a FREE valuation!

Our team is ready to help you sell your home for the highest possible price ASAP





