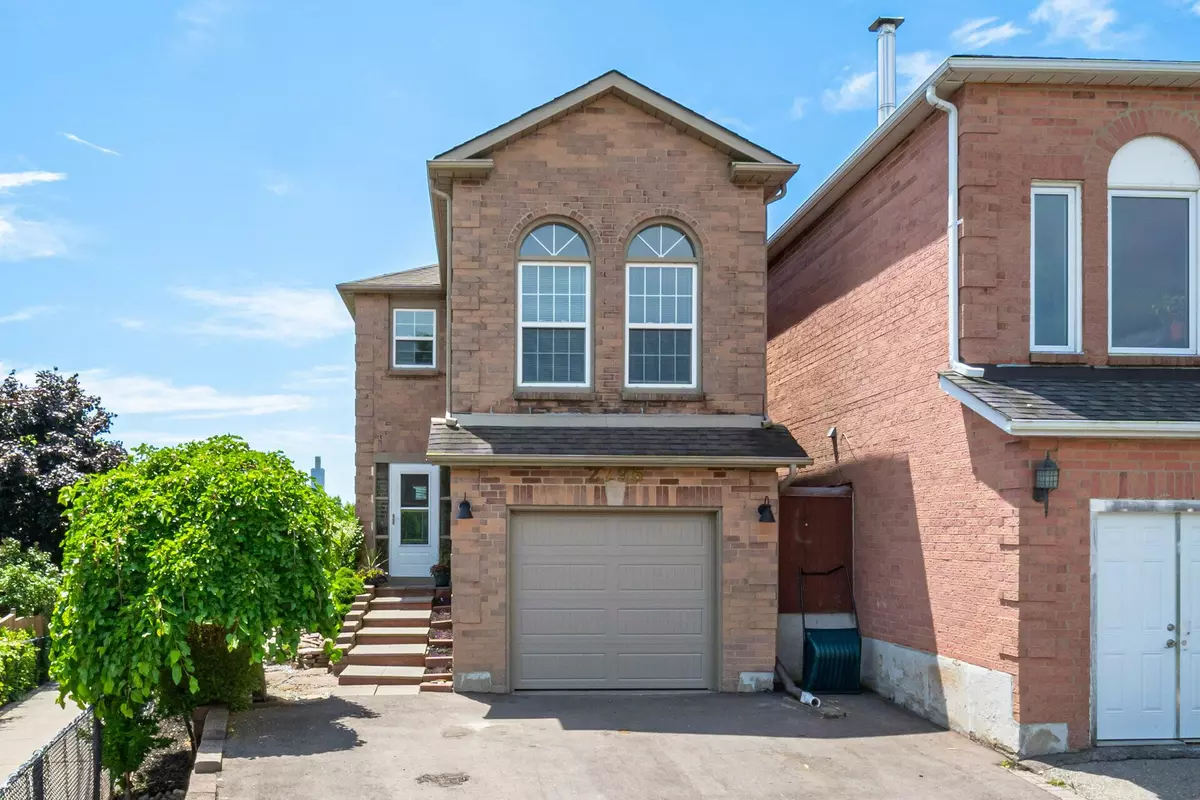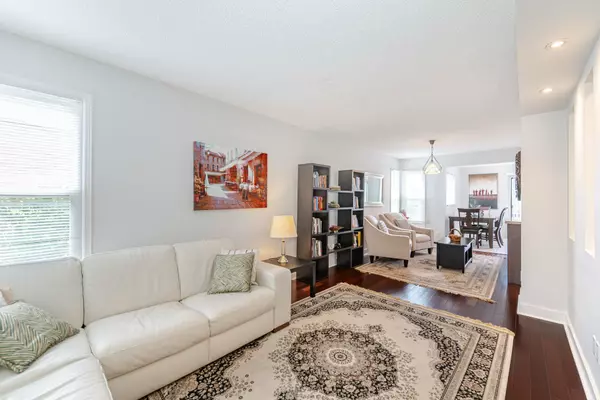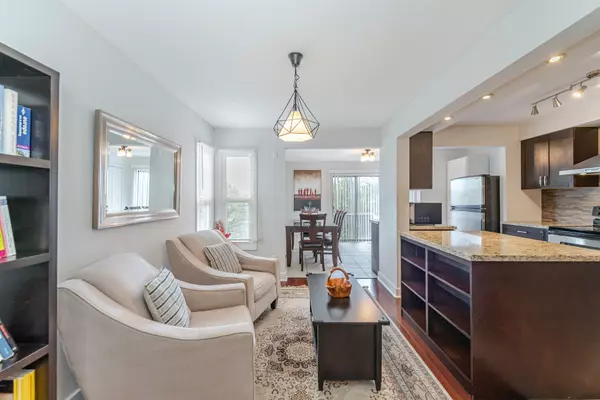$1,241,000
$1,150,000
7.9%For more information regarding the value of a property, please contact us for a free consultation.
2796 Huntingdon TRL Oakville, ON L6J 7G5
4 Beds
4 Baths
Key Details
Sold Price $1,241,000
Property Type Single Family Home
Sub Type Detached
Listing Status Sold
Purchase Type For Sale
Approx. Sqft 2000-2500
Subdivision Clearview
MLS Listing ID W8442320
Sold Date 08/29/24
Style 2-Storey
Bedrooms 4
Annual Tax Amount $5,093
Tax Year 2024
Property Sub-Type Detached
Property Description
Experience luxury living in this stunning executive home in Oakville! Enjoy easy access to major highways and the Clarkson GO Station, plus proximity to top-rated schools, including the coveted St. Luke Catholic Elementary School (a 2-minute walk). Also at your doorstep are scenic trails, parks, splash pads and playgrounds. The "piece de resistance" is the expansive, newly landscaped backyard with a 2-tier deck, perfect for entertaining and relaxation. Hosting is made easy with the convenience of a 4-car driveway. Not to mention a new garage door and a new state-of-the-art WiFi garage door opener, which must be seen, because it cannot be heard.Inside, you'll find hardwood floors throughout, an open-concept kitchen with ample storage, and a spacious dining area leading to the deck. A powder room and a laundry room can also be found on the main floor. The upper level features three bedrooms, including a master retreat with a 4-piece ensuite bathroom. The family room boasts a wood-burning fireplace and soaring 11' ceiling.The newly and fully developed basement offers a separate entry, excellent natural light, a 3-piece bathroom, 4th Bedroom, a roughed-in laundry room and plenty of space for recreation and relaxation. Don't miss out on this incredible opportunity to own a piece of Oakville paradise!
Location
Province ON
County Halton
Community Clearview
Area Halton
Zoning RM1
Rooms
Family Room Yes
Basement Finished
Kitchen 1
Separate Den/Office 1
Interior
Interior Features Central Vacuum
Cooling Central Air
Exterior
Parking Features Private
Garage Spaces 1.0
Pool None
Roof Type Shingles
Lot Frontage 17.26
Lot Depth 133.37
Total Parking Spaces 3
Building
Foundation Concrete
Read Less
Want to know what your home might be worth? Contact us for a FREE valuation!

Our team is ready to help you sell your home for the highest possible price ASAP





