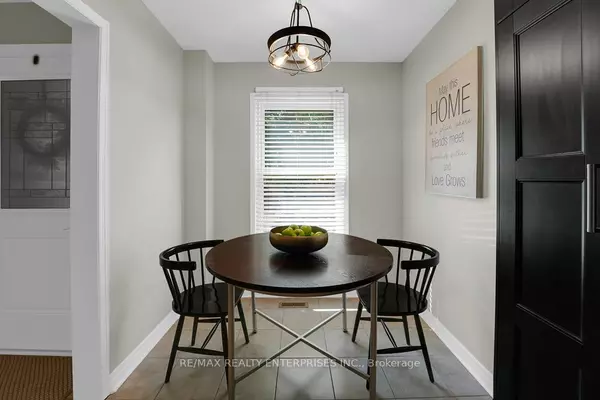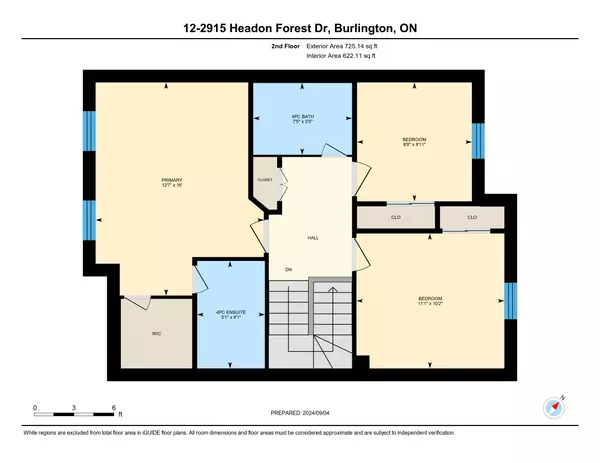$835,000
$850,000
1.8%For more information regarding the value of a property, please contact us for a free consultation.
2915 Headon Forest DR #12 Burlington, ON L7M 3Z6
3 Beds
4 Baths
Key Details
Sold Price $835,000
Property Type Condo
Sub Type Condo Townhouse
Listing Status Sold
Purchase Type For Sale
Approx. Sqft 1200-1399
Subdivision Headon
MLS Listing ID W9344030
Sold Date 12/12/24
Style 2-Storey
Bedrooms 3
HOA Fees $410
Annual Tax Amount $3,395
Tax Year 2024
Property Sub-Type Condo Townhouse
Property Description
Perfect Timing, Stunning 3 Bedroom Townhome Located On A Quiet, Child Friendly, Dead End Street In Sought After Headon Forest Community.This Home Has Everything, Ideal For First Time Buyers, Growing Families & Downsizers Looking For A Well Maintained Home. Galley, Eat In Kitchen With Sunny Window, Open Concept Living/Dinging Room With Wall of Windows and Patio Doors Walking Down To The Backyard. Very Convenient Garage Door Push Button Closure Option From The Foyer! Upstairs Consists Of A Spacious Primary Bedroom With 4pc Ensuite & Walk In Closet, Plus 2 Additional Bedrooms. The Lower Level Offers Ample Space For A Cozy Entertainment Setup & Comfortable Seating. Wet Bar & 2nd Powder Room On This Level Adds To The Functionality. Upgrades Done In The Last 4 Yrs: S/S Fridge, Black Dishwasher, Light Fixture In Kitchen, Humidifier, Furnace, Thermostat, Popcorn Ceiling Removed, Engineered Wide Plank Wood Floor & Baseboards In Living/Dining Room. Backyard Fence/Gate, Driveway, Garage door, Main Door, Roof Shingles, Entry Walkway/Railings, Gutters For Roof Drainage. In Addition You Will Love Everything Headon Forest Has To Offer, Great Neighbours, Close To Major Highways, Public Transit, Great Schools, Parks, Rec. Center & Walking Trails. Shops, Restaurants, Grocery Stores & Amenities As Well As Bronte Provincial Park & Millcroft Golf Club.
Location
Province ON
County Halton
Community Headon
Area Halton
Zoning single residential
Rooms
Family Room No
Basement Finished, Full
Kitchen 1
Interior
Interior Features Auto Garage Door Remote
Cooling Central Air
Laundry In-Suite Laundry
Exterior
Parking Features Mutual
Garage Spaces 1.0
Amenities Available BBQs Allowed, Visitor Parking
Exposure East
Total Parking Spaces 2
Building
Locker None
Others
Pets Allowed Restricted
Read Less
Want to know what your home might be worth? Contact us for a FREE valuation!

Our team is ready to help you sell your home for the highest possible price ASAP





