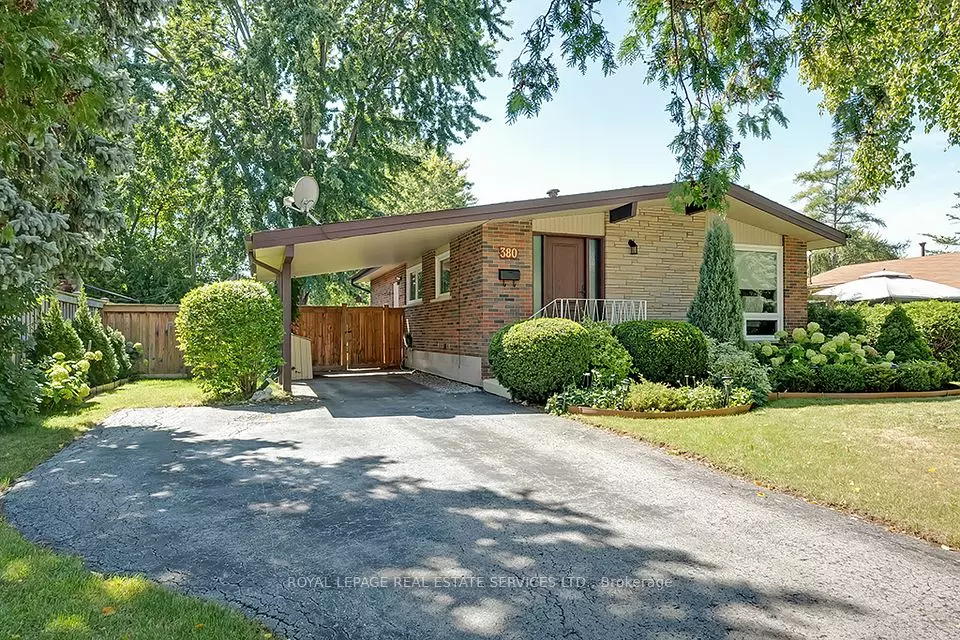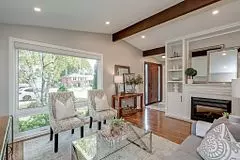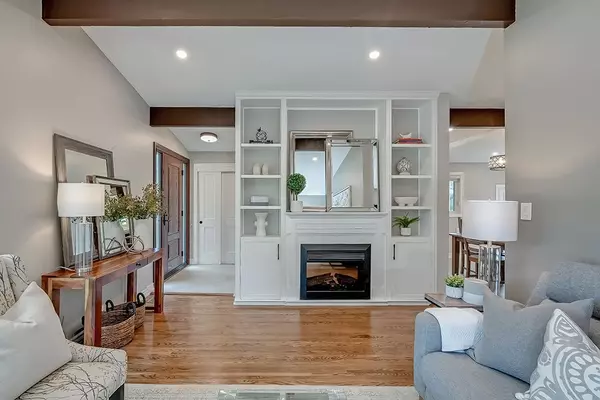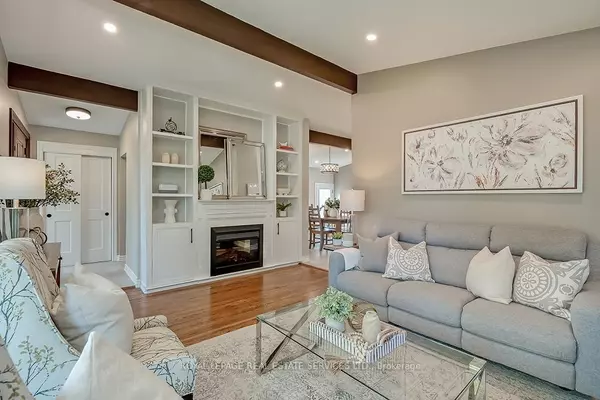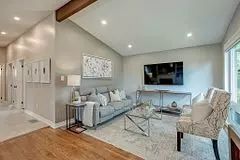$1,225,000
$1,249,900
2.0%For more information regarding the value of a property, please contact us for a free consultation.
380 Duncombe DR Burlington, ON L7L 4M3
4 Beds
2 Baths
Key Details
Sold Price $1,225,000
Property Type Single Family Home
Sub Type Detached
Listing Status Sold
Purchase Type For Sale
Approx. Sqft 700-1100
Subdivision Appleby
MLS Listing ID W9380306
Sold Date 12/05/24
Style Bungalow
Bedrooms 4
Annual Tax Amount $5,049
Tax Year 2024
Property Sub-Type Detached
Property Description
Gorgeous Renovated Raised Bungalow in Sought after Elizabeth Gardens. Fantastic Turn Key Detached Home with 3 + 1 Bed, 2 Baths & Finished Lower Level. This home has been thoughtfully updated while maintaining the homes character with Vaulted Ceilings, Hardwood Floors, Pot Lights, updated Light Fixtures, Smooth Ceilings, Doors, Trim, Hardware & more. Beautiful living room with Custom Built-Ins, Gas Fireplace + Large Picture window allowing for tons of natural light. Renovated Kitchen (2020) with Custom Cabinetry, Granite Countertops, Undermount Lighting, Subway Tile Backsplash, Stainless Appliances and is open to the spacious dining area with access to the yard. Primary Bedroom with two closets both complimented with custom organizers. 2 Additional great sized bedrooms & renovated 4 pc Main bath (2020). Finished Lower Level (2019) with Engineered Hardwood, Pot Lights, Large Rec Room, Office, 4th Bedroom with Walk-In closet, 3 pc bath + Laundry with Heated Floors. Located on quiet street with a Mature and Private Oversized Lot, the Fully Fenced backyard is perfect for families with potential to create your dream backyard oasis. Convenient location, close to the Lake, Major HWYs, Schools & Amenities! Dont miss this Fantastic Opportunity!
Location
Province ON
County Halton
Community Appleby
Area Halton
Zoning R2.3
Rooms
Family Room Yes
Basement Finished, Full
Kitchen 1
Separate Den/Office 1
Interior
Interior Features Other
Cooling Central Air
Fireplaces Number 1
Fireplaces Type Living Room, Natural Gas
Exterior
Exterior Feature Landscaped, Porch
Parking Features Private
Pool None
Roof Type Asphalt Shingle
Lot Frontage 60.0
Lot Depth 120.0
Total Parking Spaces 5
Building
Foundation Concrete Block
Read Less
Want to know what your home might be worth? Contact us for a FREE valuation!

Our team is ready to help you sell your home for the highest possible price ASAP

