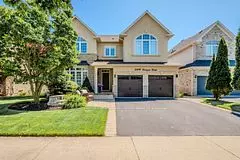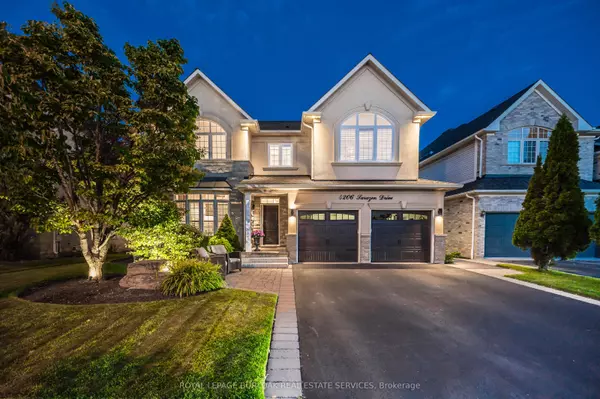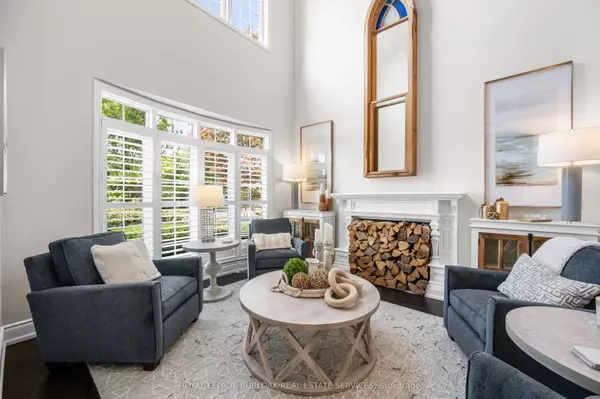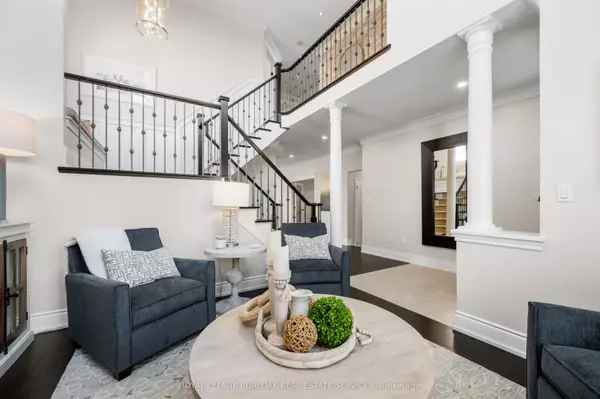$2,350,000
$2,390,000
1.7%For more information regarding the value of a property, please contact us for a free consultation.
4206 Sarazen DR Burlington, ON L7M 5C3
5 Beds
5 Baths
Key Details
Sold Price $2,350,000
Property Type Single Family Home
Sub Type Detached
Listing Status Sold
Purchase Type For Sale
Approx. Sqft 3000-3500
Subdivision Rose
MLS Listing ID W9372915
Sold Date 01/03/25
Style 2-Storey
Bedrooms 5
Annual Tax Amount $10,246
Tax Year 2024
Property Sub-Type Detached
Property Description
Discover luxury living in the sought-after Sarazen neighborhood with this stunning, upgraded home. Enjoy California Closets in all upstairs bedrooms and an in-ground sprinkler system that keeps your lawn lush year-round. The inviting saltwater pool features a heater and waterfall, perfect for relaxation, while the covered outdoor space is ideal for gatherings around a cozy fire pit. Unwind in the hot tub or stay fit in the gym which includes a dry sauna. The garage boasts durable polyspartic flooring and custom cabinetry for easy organization. Chefs kitchen features a grand island, 48-inch gas range, and designer window treatments, while elegant millwork and tray ceilings add sophistication. Retreat to the luxurious master ensuite with a custom vanity, double-sided fireplace, heated floors, and steam shower. Gleaming hardwood floors enhance the upper levels. With a new roof and professionally landscaped gardens. Exceptional residence of almost 5000sf of living space.
Location
Province ON
County Halton
Community Rose
Area Halton
Rooms
Family Room Yes
Basement Finished, Walk-Out
Kitchen 1
Separate Den/Office 1
Interior
Interior Features Central Vacuum
Cooling Central Air
Exterior
Exterior Feature Hot Tub
Parking Features Private Double
Garage Spaces 2.0
Pool Inground
Roof Type Asphalt Shingle
Lot Frontage 50.1
Lot Depth 122.7
Total Parking Spaces 4
Building
Foundation Poured Concrete
Read Less
Want to know what your home might be worth? Contact us for a FREE valuation!

Our team is ready to help you sell your home for the highest possible price ASAP





